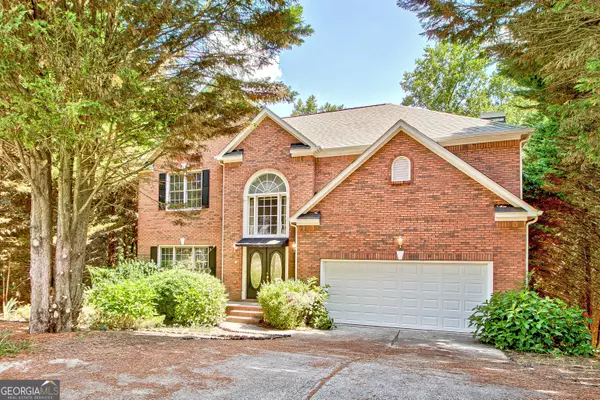Bought with Non-Mls Salesperson • Non-Mls Company
For more information regarding the value of a property, please contact us for a free consultation.
970 Brighton Crest CIR Stone Mountain, GA 30087
Want to know what your home might be worth? Contact us for a FREE valuation!

Our team is ready to help you sell your home for the highest possible price ASAP
Key Details
Sold Price $350,000
Property Type Single Family Home
Sub Type Single Family Residence
Listing Status Sold
Purchase Type For Sale
Square Footage 4,320 sqft
Price per Sqft $81
Subdivision The Gates Of Southland Subdivision
MLS Listing ID 10336783
Sold Date 10/25/24
Style Brick 4 Side
Bedrooms 4
Full Baths 3
Half Baths 1
Construction Status Resale
HOA Y/N No
Year Built 2001
Annual Tax Amount $6,747
Tax Year 2023
Lot Size 0.400 Acres
Property Description
Stunning 4-Bedroom Brick Home with Finished Basement and Luxurious Primary Suite Welcome to this exquisite 4-bedroom, 3.5-bathroom home that combines timeless elegance and is ready for your personal touch. Nestled in a serene neighborhood, this four-sided brick residence offers unparalleled living spaces and a host of premium features. The large open kitchen has plenty of counter space and a center island. This home has four generously sized bedrooms. The primary bedroom is a true retreat, featuring a cozy double-sided fireplace and a full sitting area perfect for relaxation. The ensuite has a double vanity, a soaking tub, and a separate shower. The full basement is partially finished and offers endless possibilities-whether you want a home theater, game room or fitness area. NO HOA!
Location
State GA
County Dekalb
Rooms
Basement Exterior Entry, Interior Entry, Partial
Interior
Interior Features Double Vanity, High Ceilings, Separate Shower, Soaking Tub, Tray Ceiling(s), Two Story Foyer, Walk-In Closet(s), Whirlpool Bath
Heating Central, Dual, Natural Gas
Cooling Ceiling Fan(s), Central Air, Dual
Flooring Carpet, Hardwood, Vinyl
Fireplaces Number 2
Fireplaces Type Family Room, Gas Starter, Master Bedroom, Other
Exterior
Garage Attached, Garage, Garage Door Opener, Kitchen Level
Community Features None
Utilities Available Natural Gas Available
Roof Type Composition
Building
Story Two
Sewer Public Sewer
Level or Stories Two
Construction Status Resale
Schools
Elementary Schools Shadow Rock
Middle Schools Redan
High Schools Redan
Others
Acceptable Financing Cash, Conventional, FHA, VA Loan
Listing Terms Cash, Conventional, FHA, VA Loan
Financing Conventional
Special Listing Condition As Is, Estate Owned
Read Less

© 2024 Georgia Multiple Listing Service. All Rights Reserved.
GET MORE INFORMATION




