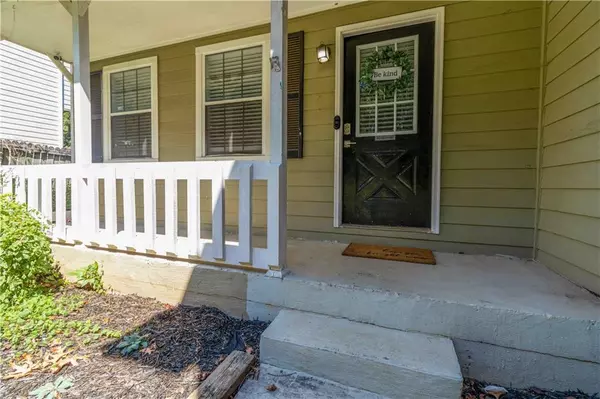For more information regarding the value of a property, please contact us for a free consultation.
5604 Boggs DR Stone Mountain, GA 30087
Want to know what your home might be worth? Contact us for a FREE valuation!

Our team is ready to help you sell your home for the highest possible price ASAP
Key Details
Sold Price $243,500
Property Type Single Family Home
Sub Type Single Family Residence
Listing Status Sold
Purchase Type For Sale
Square Footage 1,444 sqft
Price per Sqft $168
Subdivision Pennybrook
MLS Listing ID 7455524
Sold Date 10/07/24
Style A-Frame
Bedrooms 3
Full Baths 2
Half Baths 1
Construction Status Resale
HOA Y/N No
Originating Board First Multiple Listing Service
Year Built 1985
Annual Tax Amount $2,170
Tax Year 2023
Lot Size 8,712 Sqft
Acres 0.2
Property Description
Back on the market at no fault to seller!!! Step into a world of charm and comfort with this beautiful home, nestled in a peaceful neighborhood just a mile from the heart of Stone Mountain Village. This home blends classic character with modern touches, featuring a brand-new walk-out deck, perfect for barbecues and outdoor entertaining.
Inside, the open-concept living room flows seamlessly into the cozy breakfast nook, ideal for sipping coffee in the morning sunlight. The kitchen features warm butcher block countertops, giving the kitchen a cozy, rustic vibe. A large window above the sink offers a clear view of the backyard, letting in plenty of natural light. The spacious backyard offers plenty of room for family fun, gardening, or relaxing under the trees.
Out front, the inviting porch is tailor-made for rocking chairs, where you can enjoy a quiet evening or greet neighbors. This home is a true gem, combining vintage charm with modern convenience, all in a perfect location close to Stone Mountain.
Don't miss out on this dream home!
Location
State GA
County Dekalb
Lake Name None
Rooms
Bedroom Description Other
Other Rooms None
Basement Crawl Space
Dining Room None
Interior
Interior Features Beamed Ceilings, His and Hers Closets
Heating Forced Air, Natural Gas
Cooling Ceiling Fan(s), Central Air
Flooring Carpet
Fireplaces Number 1
Fireplaces Type Family Room, Gas Starter
Window Features None
Appliance Dishwasher, Gas Range, Gas Water Heater, Refrigerator
Laundry In Kitchen, Laundry Room
Exterior
Exterior Feature Garden
Garage Driveway, Garage, Garage Door Opener, Kitchen Level
Garage Spaces 2.0
Fence Fenced
Pool None
Community Features Near Public Transport, Near Shopping, Street Lights
Utilities Available Cable Available, Underground Utilities
Waterfront Description None
View Other
Roof Type Composition
Street Surface Paved
Accessibility Accessible Entrance
Handicap Access Accessible Entrance
Porch Front Porch
Private Pool false
Building
Lot Description Level, Private
Story Multi/Split
Foundation None
Sewer Public Sewer
Water Public
Architectural Style A-Frame
Level or Stories Multi/Split
Structure Type Frame
New Construction No
Construction Status Resale
Schools
Elementary Schools Pine Ridge - Dekalb
Middle Schools Stephenson
High Schools Stephenson
Others
Senior Community no
Restrictions false
Tax ID 18 036 07 011
Special Listing Condition None
Read Less

Bought with WM Realty, LLC
GET MORE INFORMATION




