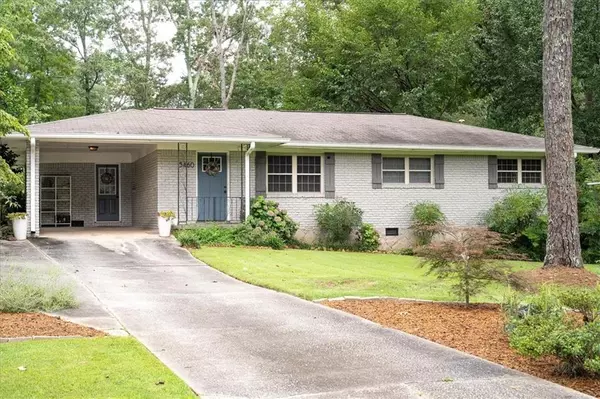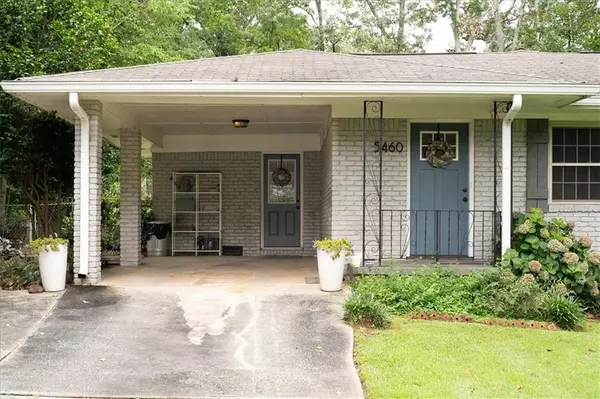For more information regarding the value of a property, please contact us for a free consultation.
5460 Walker RD Stone Mountain, GA 30088
Want to know what your home might be worth? Contact us for a FREE valuation!

Our team is ready to help you sell your home for the highest possible price ASAP
Key Details
Sold Price $339,000
Property Type Single Family Home
Sub Type Single Family Residence
Listing Status Sold
Purchase Type For Sale
Square Footage 1,455 sqft
Price per Sqft $232
MLS Listing ID 7427726
Sold Date 09/27/24
Style Ranch,Traditional
Bedrooms 3
Full Baths 2
Construction Status Resale
HOA Y/N No
Originating Board First Multiple Listing Service
Year Built 1963
Annual Tax Amount $1,927
Tax Year 2023
Lot Size 0.700 Acres
Acres 0.7
Property Description
Charming Updated Brick Ranch in the Heart of Stone Mountain! Discover this fabulous, updated four-sided brick ranch nestled in the heart of Stone Mountain. This beautifully maintained home boasts a range of modern upgrades and features that offer both style and comfort. Step inside to find an open and airy interior enhanced by wood flooring throughout. The heart of the home is the stunning kitchen, complete with crisp white cabinets, elegant countertops, and sleek stainless steel appliances, perfect for culinary enthusiasts. Both bathrooms have been thoughtfully remodeled with fresh, contemporary finishes. The primary bath showcases new tile flooring, a stylish vanity, and shower. The hall bath mirrors this quality with its own modern tile floors, vanity, and shower/tub setup. Enjoy relaxing or entertaining in the wonderful screened-in back patio perfect space for outdoor enjoyment year-round. The current owner has meticulously created a lush backyard oasis that features a pergola and charming outbuildings and design features. This home combines classic ranch charm with modern convenience, all situated in a sought-after location.
Location
State GA
County Dekalb
Lake Name None
Rooms
Bedroom Description Master on Main
Other Rooms Outbuilding, Pergola, Storage, Other
Basement Crawl Space
Main Level Bedrooms 3
Dining Room Open Concept, Separate Dining Room
Interior
Interior Features Other
Heating Electric, Forced Air
Cooling Attic Fan, Ceiling Fan(s), Central Air
Flooring Hardwood
Fireplaces Type None
Window Features None
Appliance Dishwasher, Electric Oven, Microwave, Refrigerator
Laundry Laundry Room
Exterior
Exterior Feature Garden, Private Yard, Storage, Other
Garage Attached, Carport, Driveway, Level Driveway
Fence Back Yard, Chain Link
Pool None
Community Features None
Utilities Available None
Waterfront Description None
View City, Other
Roof Type Composition
Street Surface Concrete,Paved
Accessibility None
Handicap Access None
Porch Covered, Enclosed, Patio
Total Parking Spaces 3
Private Pool false
Building
Lot Description Back Yard, Corner Lot, Front Yard, Level, Private
Story One
Foundation Slab
Sewer Septic Tank
Water Public
Architectural Style Ranch, Traditional
Level or Stories One
Structure Type Brick 4 Sides
New Construction No
Construction Status Resale
Schools
Elementary Schools Shadow Rock
Middle Schools Redan
High Schools Redan
Others
Senior Community no
Restrictions false
Tax ID 16 033 02 009
Special Listing Condition None
Read Less

Bought with Ansley Real Estate| Christie's International Real Estate
GET MORE INFORMATION




