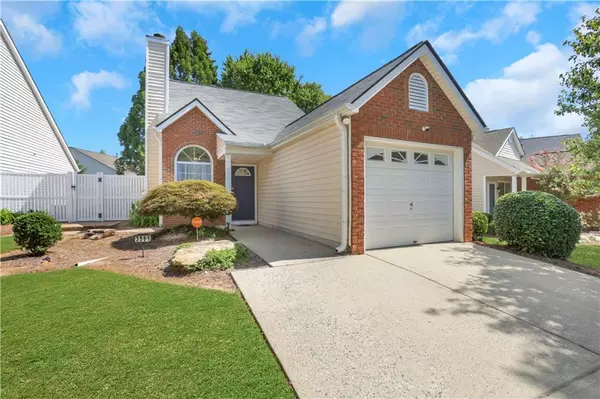For more information regarding the value of a property, please contact us for a free consultation.
3561 Avensong Village CIR Alpharetta, GA 30004
Want to know what your home might be worth? Contact us for a FREE valuation!

Our team is ready to help you sell your home for the highest possible price ASAP
Key Details
Sold Price $445,000
Property Type Single Family Home
Sub Type Single Family Residence
Listing Status Sold
Purchase Type For Sale
Square Footage 1,115 sqft
Price per Sqft $399
Subdivision Avensong
MLS Listing ID 7445624
Sold Date 09/19/24
Style Traditional
Bedrooms 3
Full Baths 2
Construction Status Resale
HOA Fees $695
HOA Y/N Yes
Originating Board First Multiple Listing Service
Year Built 1996
Annual Tax Amount $3,274
Tax Year 2023
Lot Size 4,356 Sqft
Acres 0.1
Property Description
Welcome to your Fully furnished Turn-Key Dream Home! Nestled in a highly desirable Milton swim and tennis community, this exquisitely remodeled residence offers not only prime access to GA 400 but also proximity to top-rated schools, shopping, dining, and popular destinations like Halcyon, Avalon, and Downtown Alpharetta. As you step inside, you'll immediately notice the attention to detail and modern upgrades throughout. This home is truly move-in ready, featuring brand-new stainless steel appliances, fresh paint, fully updated bathrooms, a new roof, a new HVAC system, new water heater, new carpet, and new fixtures.
The heart of this home is the stunning kitchen, complete with sleek white cabinetry, mosaic tile floors, and granite countertops. The open-concept design flows seamlessly into the two-story family room, where you'll find a cozy fireplace and an abundance of natural light, creating a warm and inviting atmosphere perfect for entertaining. Your master retreat on the main floor offers the perfect place to unwind, featuring a luxurious tub/shower combo. Upstairs, you'll discover two generously sized secondary bedrooms and an additional full bath, providing ample space for family or guests. But the true gem of this home lies in the backyard, every attention to detail has been given with a beautifully Hard-Scaped, year-round oasis with a stone patio for little to no maintenance along with a Fountain and Landscape Night Lighting... ideal for outdoor entertaining! With hookups for a hot tub already in place, this space is perfect for relaxing or hosting gatherings in any season. To top it all off, this incredible home will be sold fully furnished, including a top-of-the-line security system, offering peace of mind and making your move-in a breeze. Don’t miss the opportunity to make this extraordinary home yours!
Location
State GA
County Fulton
Lake Name None
Rooms
Bedroom Description Master on Main
Other Rooms None
Basement None
Main Level Bedrooms 1
Dining Room Open Concept
Interior
Interior Features Cathedral Ceiling(s), High Speed Internet, Walk-In Closet(s), Other
Heating Central, Forced Air, Natural Gas
Cooling Ceiling Fan(s), Central Air
Flooring Carpet, Ceramic Tile
Fireplaces Number 1
Fireplaces Type Family Room, Gas Log, Gas Starter, Living Room
Window Features Insulated Windows
Appliance Dishwasher, Disposal, Dryer, Gas Oven, Gas Range, Gas Water Heater, Microwave, Refrigerator, Self Cleaning Oven, Washer, Other
Laundry Laundry Room, Main Level
Exterior
Exterior Feature Courtyard, Garden, Permeable Paving, Private Yard
Garage Garage
Garage Spaces 1.0
Fence Fenced
Pool None
Community Features Clubhouse, Homeowners Assoc, Near Public Transport, Near Shopping, Near Trails/Greenway, Park, Pool, Tennis Court(s)
Utilities Available Cable Available, Electricity Available, Natural Gas Available, Phone Available, Sewer Available, Underground Utilities, Water Available
Waterfront Description None
View Other
Roof Type Shingle
Street Surface Asphalt,Paved
Accessibility Grip-Accessible Features
Handicap Access Grip-Accessible Features
Porch Patio
Private Pool false
Building
Lot Description Back Yard, Landscaped, Level, Other
Story Two
Foundation Slab
Sewer Public Sewer
Water Public
Architectural Style Traditional
Level or Stories Two
Structure Type Brick Front,Vinyl Siding
New Construction No
Construction Status Resale
Schools
Elementary Schools Cogburn Woods
Middle Schools Hopewell
High Schools Cambridge
Others
HOA Fee Include Maintenance Grounds,Reserve Fund,Swim,Tennis
Senior Community no
Restrictions false
Tax ID 22 542009731659
Acceptable Financing Cash, Conventional, FHA, VA Loan
Listing Terms Cash, Conventional, FHA, VA Loan
Special Listing Condition None
Read Less

Bought with Coldwell Banker Realty
GET MORE INFORMATION




