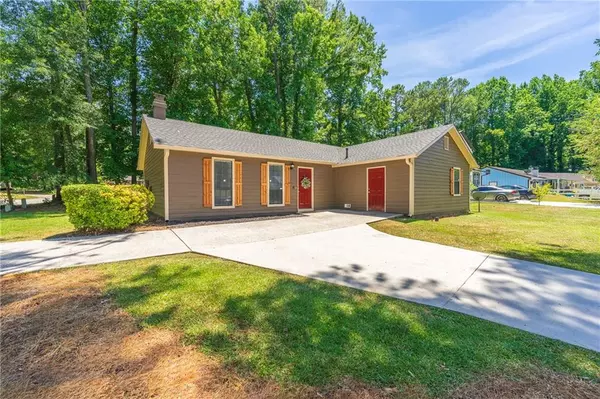For more information regarding the value of a property, please contact us for a free consultation.
6908 Hickory Log RD Austell, GA 30168
Want to know what your home might be worth? Contact us for a FREE valuation!

Our team is ready to help you sell your home for the highest possible price ASAP
Key Details
Sold Price $275,000
Property Type Single Family Home
Sub Type Single Family Residence
Listing Status Sold
Purchase Type For Sale
Square Footage 1,494 sqft
Price per Sqft $184
Subdivision Camerons Crossing
MLS Listing ID 7403111
Sold Date 09/13/24
Style Ranch
Bedrooms 3
Full Baths 2
Construction Status Updated/Remodeled
HOA Y/N No
Originating Board First Multiple Listing Service
Year Built 1978
Annual Tax Amount $2,444
Tax Year 2023
Lot Size 6,276 Sqft
Acres 0.1441
Property Description
*BACK ON THE MARKET!! AT NO FAULT TO THE SELLER!!* Step into your NEWLY RENOVATED home! This charming 3 Bedroom 2 Bathroom Ranch Style home offers limitless possibilities and endless potential. NO HOA! NO Rental Restrictions! Conveniently close to shopping, restaurants, I-20, and Six Flags! Upon entry, discover the warm Fireside Family Room, perfect for cozy evenings, as well as ALL NEW Vinyl Plank Flooring throughout the home that maximizes the ample space! Explore the Galley Kitchen, featuring NEW Stainless Steel Appliances: Refrigerator, Stove/Oven, and Dishwasher, Granite Countertops, and White Cabinets. Off of the Dining Room, immerse yourself in the Large Screened In Rear Porch, perfect for entertainment and ultimate relaxation! The Oversized Primary suite boasts 3 closets and plenty of space for a Sitting Room, At Home Office, or more! With a Newer Roof Less than 3 years old, Freshly Painted Inside and Out, NEW Hot Water Tank, and Nestled on a Corner Lot with 2 Driveway Entries, this home is brimming with comfort and convenience. Whether you are a Family searching for the next best chapter of your lives or an Investor looking for the perfect rental opportunity, you will not be disappointed!! Don’t miss the chance to own a home in this quaint neighborhood that offers the best of both worlds: A peaceful community-focused environment combined with easy access to the dynamic lifestyle of the Atlanta metro area. WELCOME HOME!
Location
State GA
County Cobb
Lake Name None
Rooms
Bedroom Description Master on Main,Oversized Master,Sitting Room
Other Rooms Storage
Basement None
Main Level Bedrooms 3
Dining Room Open Concept
Interior
Interior Features His and Hers Closets
Heating Central
Cooling Ceiling Fan(s), Central Air
Flooring Vinyl
Fireplaces Number 1
Fireplaces Type Living Room
Window Features None
Appliance Dishwasher, Gas Cooktop, Gas Oven, Refrigerator
Laundry In Kitchen, Laundry Closet, Main Level
Exterior
Exterior Feature Storage
Garage Driveway, On Street
Fence None
Pool None
Community Features Near Schools, Near Shopping
Utilities Available Electricity Available, Natural Gas Available, Water Available
Waterfront Description None
View Trees/Woods
Roof Type Composition
Street Surface Concrete
Accessibility None
Handicap Access None
Porch Enclosed, Rear Porch, Screened
Total Parking Spaces 5
Private Pool false
Building
Lot Description Back Yard, Corner Lot, Front Yard, Landscaped
Story One
Foundation Slab
Sewer Public Sewer
Water Public
Architectural Style Ranch
Level or Stories One
Structure Type Wood Siding
New Construction No
Construction Status Updated/Remodeled
Schools
Elementary Schools Bryant - Cobb
Middle Schools Lindley
High Schools Pebblebrook
Others
Senior Community no
Restrictions false
Tax ID 18048400080
Acceptable Financing Cash, Conventional, FHA
Listing Terms Cash, Conventional, FHA
Special Listing Condition None
Read Less

Bought with America Realty Group LLC
GET MORE INFORMATION




