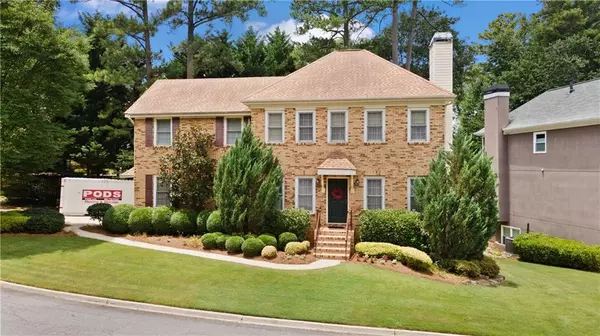For more information regarding the value of a property, please contact us for a free consultation.
1512 Laurel Park CIR NE Atlanta, GA 30329
Want to know what your home might be worth? Contact us for a FREE valuation!

Our team is ready to help you sell your home for the highest possible price ASAP
Key Details
Sold Price $605,000
Property Type Single Family Home
Sub Type Single Family Residence
Listing Status Sold
Purchase Type For Sale
Square Footage 2,875 sqft
Price per Sqft $210
Subdivision Laurel Park
MLS Listing ID 7434683
Sold Date 08/29/24
Style Traditional
Bedrooms 3
Full Baths 2
Half Baths 1
Construction Status Resale
HOA Y/N No
Originating Board First Multiple Listing Service
Year Built 1990
Annual Tax Amount $6,011
Tax Year 2023
Lot Size 8,712 Sqft
Acres 0.2
Property Sub-Type Single Family Residence
Property Description
FIRST TIME ON THE MARKET AND PRIME LOCATION! Rare opportunity to be in this hidden gem of a neighborhood nestled on a quiet cul-de-sac street close to the new Children's Healthcare of Atlanta (CHOA) development, I-85, Emory, CDC, and Toco Hills shopping center.
This original owner home offers the perfect canvas for creating your ideal living space. With homes in the surrounding area selling for $1 million+, this home represents an unbeatable opportunity to create massive equity through strategic updates.
The main level features a beautiful sunroom with skylights and French doors leading to the separate dining room, a formal living room with fireplace, half bath, and kitchen open to the family room with second fireplace. Bring your imagination to build your own custom deck with plenty of room to create a great outdoor entertainment space.
The second level features a massive primary suite with walk-in closet and in-suite bath complete with heated floor, custom stained glass picture window, skylight, separate tub and your own steam shower! There are also French doors leading to an upper deck that could easily be removed by the new owner or replaced with a smaller deck for a quiet coffee or evening relaxation spot. Two nicely sized secondary bedrooms, an additional full bath with heated floor, and laundry area offers plenty of space for everyone.
The unfinished basement with workshop and additional storeroom offers endless possibilities and the large side-entry two-car garage has a tall door to accommodate a camper and includes a utility sink for added convenience. Additional highlights of this home include a central vacuum system with tools, a whole-house fan, landscape lighting, and a charming backyard waterfall fountain.
Location
State GA
County Dekalb
Lake Name None
Rooms
Bedroom Description Oversized Master,Other
Other Rooms None
Basement Exterior Entry, Interior Entry, Unfinished
Dining Room Separate Dining Room
Interior
Interior Features Entrance Foyer, High Speed Internet, Tray Ceiling(s), Walk-In Closet(s), Other
Heating Central, Natural Gas
Cooling Attic Fan, Ceiling Fan(s), Central Air, Other
Flooring Carpet, Other
Fireplaces Number 2
Fireplaces Type Family Room, Living Room
Window Features Skylight(s)
Appliance Dishwasher, Disposal, Gas Oven, Gas Range, Gas Water Heater, Microwave, Range Hood, Refrigerator, Other
Laundry In Hall, Upper Level
Exterior
Exterior Feature Other
Parking Features Driveway, Garage, Garage Faces Side, Level Driveway, Electric Vehicle Charging Station(s)
Garage Spaces 2.0
Fence None
Pool None
Community Features Other
Utilities Available Cable Available, Electricity Available, Natural Gas Available, Phone Available, Sewer Available, Water Available
Waterfront Description None
View Other
Roof Type Composition
Street Surface Paved
Accessibility None
Handicap Access None
Porch Deck
Private Pool false
Building
Lot Description Back Yard, Cul-De-Sac, Front Yard, Level
Story Two
Foundation Block
Sewer Public Sewer
Water Public
Architectural Style Traditional
Level or Stories Two
Structure Type Brick Front,Vinyl Siding,Other
New Construction No
Construction Status Resale
Schools
Elementary Schools Sagamore Hills
Middle Schools Henderson - Dekalb
High Schools Lakeside - Dekalb
Others
Senior Community no
Restrictions false
Tax ID 18 151 01 097
Acceptable Financing Cash, Conventional
Listing Terms Cash, Conventional
Special Listing Condition None
Read Less

Bought with Network Realty



