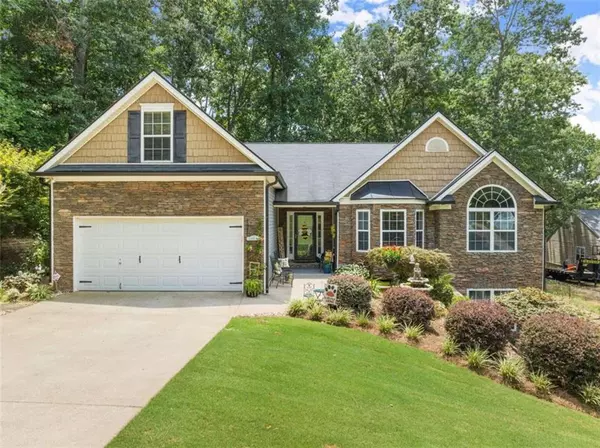For more information regarding the value of a property, please contact us for a free consultation.
5171 Scenic View RD Flowery Branch, GA 30542
Want to know what your home might be worth? Contact us for a FREE valuation!

Our team is ready to help you sell your home for the highest possible price ASAP
Key Details
Sold Price $490,000
Property Type Single Family Home
Sub Type Single Family Residence
Listing Status Sold
Purchase Type For Sale
Square Footage 2,678 sqft
Price per Sqft $182
Subdivision Preserve At Mulberry
MLS Listing ID 7423988
Sold Date 08/23/24
Style Ranch,Traditional
Bedrooms 4
Full Baths 3
Construction Status Resale
HOA Y/N No
Originating Board First Multiple Listing Service
Year Built 2006
Annual Tax Amount $4,153
Tax Year 2023
Lot Size 0.740 Acres
Acres 0.74
Property Description
This custom-built, double-insulated ranch plan is the perfect home for those looking for a peaceful and private retreat. Master suite is on the main level allowing easy one level living. 4th Bedroom is upstairs with its own closet and full bathroom perfect for a teen, man cave, or private guest retreat. With a full unfinished daylight basement and a boat door included, there is plenty of space for storage or for future expansion. The new screened-in back porch and back deck provide the ideal spots for relaxing and enjoying the beautiful surroundings. The completely landscaped and wooded lot, backing up to non-buildable green space, ensures that you will always have the privacy and tranquility you desire. The slate flooring, new carpet, newer roof, HVAC, and water heater, as well as new appliances and fresh paint, make this home move-in ready. The fenced-in backyard and ample wildlife add to the charm and appeal of this property. Welcome to your private oasis.
Location
State GA
County Hall
Lake Name None
Rooms
Bedroom Description Master on Main,Oversized Master,Sitting Room
Other Rooms Pergola
Basement Bath/Stubbed, Boat Door, Daylight, Full, Unfinished
Main Level Bedrooms 3
Dining Room Seats 12+
Interior
Interior Features Double Vanity, High Ceilings, High Speed Internet, Open Floorplan, Walk-In Closet(s)
Heating Central
Cooling Central Air
Flooring Carpet, Stone
Fireplaces Number 1
Fireplaces Type Living Room
Window Features None
Appliance Dishwasher, Dryer, Electric Range, Electric Water Heater, Microwave, Refrigerator, Washer
Laundry Laundry Room, Main Level
Exterior
Exterior Feature Awning(s), Garden, Private Yard
Parking Features Garage, Storage
Garage Spaces 2.0
Fence Back Yard
Pool None
Community Features Sidewalks
Utilities Available Cable Available, Electricity Available, Water Available
Waterfront Description None
View Trees/Woods
Roof Type Composition
Street Surface Paved
Accessibility None
Handicap Access None
Porch Deck, Rear Porch, Screened
Total Parking Spaces 2
Private Pool false
Building
Lot Description Back Yard, Front Yard, Landscaped, Private, Wooded
Story Three Or More
Foundation See Remarks
Sewer Septic Tank
Water Public
Architectural Style Ranch, Traditional
Level or Stories Three Or More
Structure Type Brick,Vinyl Siding
New Construction No
Construction Status Resale
Schools
Elementary Schools Spout Springs
Middle Schools Cherokee Bluff
High Schools Cherokee Bluff
Others
Senior Community no
Restrictions false
Tax ID 15043F000111
Ownership Fee Simple
Financing no
Special Listing Condition None
Read Less

Bought with Keller Williams Realty Community Partners
GET MORE INFORMATION




