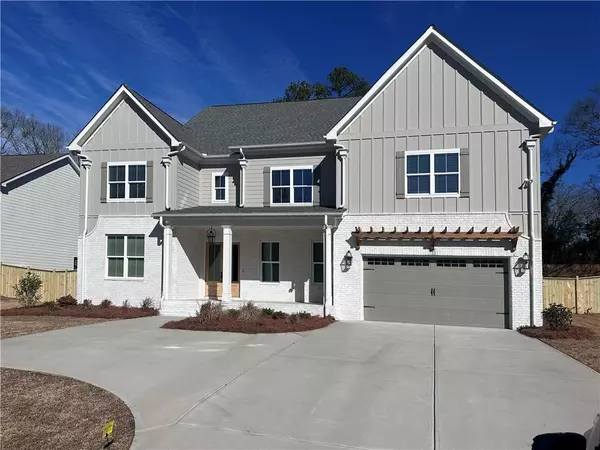For more information regarding the value of a property, please contact us for a free consultation.
26 Sanford DR Newnan, GA 30263
Want to know what your home might be worth? Contact us for a FREE valuation!

Our team is ready to help you sell your home for the highest possible price ASAP
Key Details
Sold Price $685,000
Property Type Single Family Home
Sub Type Single Family Residence
Listing Status Sold
Purchase Type For Sale
Subdivision The Point
MLS Listing ID 7346604
Sold Date 08/19/24
Style European,Traditional
Bedrooms 5
Full Baths 4
Half Baths 1
Construction Status Resale
HOA Y/N No
Originating Board First Multiple Listing Service
Year Built 2021
Annual Tax Amount $8,914
Tax Year 2022
Lot Size 0.485 Acres
Acres 0.485
Property Description
MOVE IN READY. Main floor open concept living with tons of natural light and windows overlooking the back yard. Gorgeous hardwoods and designer lighting package. Huge chef's kitchen with large island, stunning quartz countertops, and abundant cabinets with under cabinet lighting. SS Kitchen Aid appliances including gas cooktop with custom wood hood, and wall oven and microwave. Main floor guest suite with private bath, formal dining with extensive trim work, powder room, mudroom, pantry and covered back patio round out the downstairs. Upstairs you'll find 4 additional bedrooms including a primary suite with a magnificent 300sqft dressing closet. 3 secondary bedrooms, one with private bath. Perfect lot size for in-town living giving you plenty of room to relax and play outside with easy-to-maintain landscaping, fully sodded yard, and irrigation system. Gas lanterns and landscape lighting highlight the exterior of the home at night. Showings by appointment only.
Location
State GA
County Coweta
Lake Name None
Rooms
Bedroom Description In-Law Floorplan
Other Rooms None
Basement None
Main Level Bedrooms 1
Dining Room Butlers Pantry
Interior
Interior Features Double Vanity, Entrance Foyer, High Ceilings, High Ceilings 9 ft Lower, High Ceilings 9 ft Main, High Ceilings 9 ft Upper, High Speed Internet, Walk-In Closet(s)
Heating Central, Natural Gas
Cooling Central Air
Flooring Carpet, Ceramic Tile, Hardwood
Fireplaces Number 1
Fireplaces Type Brick, Family Room
Window Features Double Pane Windows
Appliance Dishwasher, Gas Water Heater, Microwave, Tankless Water Heater
Laundry Laundry Room, Upper Level
Exterior
Exterior Feature Lighting
Garage Attached, Garage, Garage Door Opener
Garage Spaces 2.0
Fence Back Yard, Wood
Pool None
Community Features None
Utilities Available Cable Available, Electricity Available, Natural Gas Available, Phone Available, Underground Utilities, Water Available
Waterfront Description None
View Other
Roof Type Composition
Street Surface Asphalt
Accessibility None
Handicap Access None
Porch Covered, Rear Porch
Private Pool false
Building
Lot Description Level
Story Two
Foundation Slab
Sewer Public Sewer
Water Public
Architectural Style European, Traditional
Level or Stories Two
Structure Type Brick Front,Cement Siding,Concrete
New Construction No
Construction Status Resale
Schools
Elementary Schools Elm Street - Coweta
Middle Schools Evans - Coweta
High Schools Newnan
Others
Senior Community no
Restrictions false
Tax ID N61 0002 012
Ownership Fee Simple
Financing no
Special Listing Condition None
Read Less

Bought with ERA Sunrise Realty
GET MORE INFORMATION




