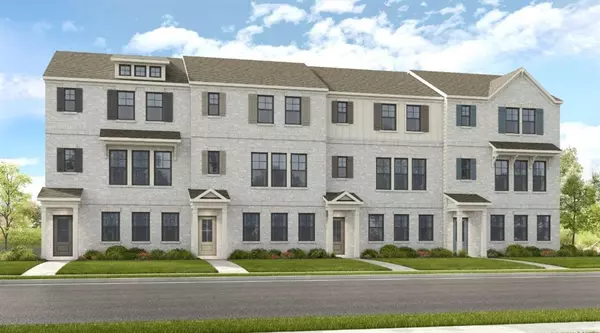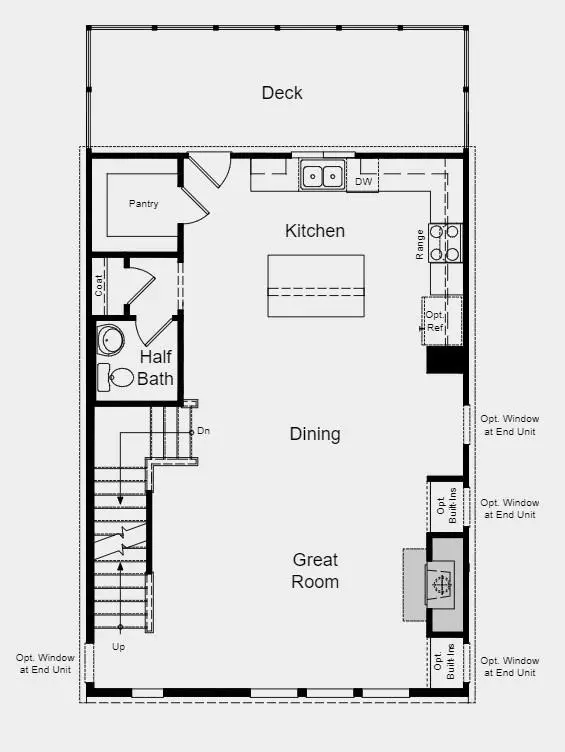For more information regarding the value of a property, please contact us for a free consultation.
259 Wilder Ridge WAY Lawrenceville, GA 30044
Want to know what your home might be worth? Contact us for a FREE valuation!

Our team is ready to help you sell your home for the highest possible price ASAP
Key Details
Sold Price $405,000
Property Type Townhouse
Sub Type Townhouse
Listing Status Sold
Purchase Type For Sale
Square Footage 1,893 sqft
Price per Sqft $213
Subdivision Rosewood Farm
MLS Listing ID 7387916
Sold Date 08/14/24
Style Townhouse,Traditional
Bedrooms 3
Full Baths 3
Half Baths 1
Construction Status Under Construction
HOA Fees $107
HOA Y/N Yes
Originating Board First Multiple Listing Service
Year Built 2024
Tax Year 2024
Lot Size 1,568 Sqft
Acres 0.036
Property Description
MLS#7387916 REPRESENTATIVE PHOTOS ADDED. September Completion! Welcome to the Sullivan Townhome – a contemporary three-story dwelling designed for seamless living and indulgent amenities. The first floor presents a secluded guest suite, while the second floor unveils an open-concept space encompassing the kitchen, dining, and gathering area, complemented by a snug fireplace and an outdoor deck for al fresco moments. Ascend to the third floor to find a serene primary suite alongside an extra secondary suite. Boasting modern conveniences, abundant storage, laundry provisions, and designated parking, the Sullivan epitomizes luxury townhome living. Embrace the essence of convenience, comfort, and elegance – welcome home. Design Options Added: Encore Canvas Collection - Origin.
Up to $10,000 towards closing costs incentive offer. Additional eligibility and limited time restrictions apply; details available from Selling Agent.
Location
State GA
County Gwinnett
Lake Name None
Rooms
Bedroom Description Other
Other Rooms None
Basement None
Dining Room Open Concept
Interior
Interior Features Disappearing Attic Stairs, Double Vanity, High Ceilings 9 ft Lower, High Ceilings 9 ft Main, High Ceilings 9 ft Upper, High Speed Internet, Tray Ceiling(s)
Heating Central, Electric, Heat Pump, Zoned
Cooling Central Air
Flooring Carpet, Ceramic Tile, Laminate, Vinyl
Fireplaces Number 1
Fireplaces Type Gas Log
Window Features None
Appliance Dishwasher, Disposal, Gas Cooktop, Gas Oven, Microwave
Laundry Laundry Room, Upper Level
Exterior
Exterior Feature Balcony
Garage Attached, Garage, Garage Door Opener, Garage Faces Rear, Level Driveway
Garage Spaces 2.0
Fence None
Pool None
Community Features Homeowners Assoc, Lake, Playground, Pool, Sidewalks, Street Lights
Utilities Available Natural Gas Available, Sewer Available, Underground Utilities
Waterfront Description None
View Other
Roof Type Composition,Shingle
Street Surface Asphalt
Accessibility None
Handicap Access None
Porch Deck
Total Parking Spaces 2
Private Pool false
Building
Lot Description Cul-De-Sac, Level
Story Three Or More
Foundation Slab
Sewer Public Sewer
Water Public
Architectural Style Townhouse, Traditional
Level or Stories Three Or More
Structure Type Brick Front,Cement Siding
New Construction No
Construction Status Under Construction
Schools
Elementary Schools Alford
Middle Schools J.E. Richards
High Schools Discovery
Others
HOA Fee Include Maintenance Grounds
Senior Community no
Restrictions false
Ownership Fee Simple
Acceptable Financing Cash, Conventional, FHA, VA Loan
Listing Terms Cash, Conventional, FHA, VA Loan
Financing yes
Special Listing Condition None
Read Less

Bought with Zingleman Realty, LLC.
GET MORE INFORMATION




