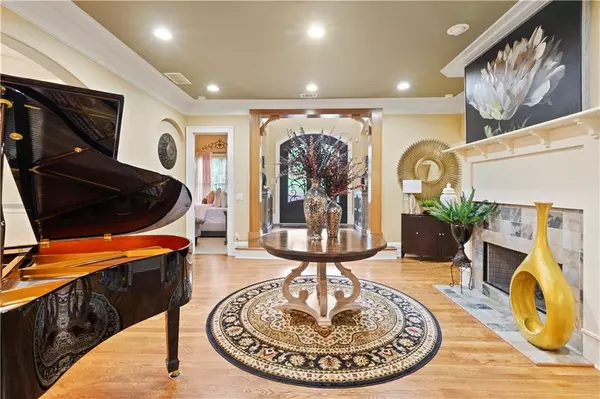For more information regarding the value of a property, please contact us for a free consultation.
58 Scenic Falls BLVD Hoschton, GA 30548
Want to know what your home might be worth? Contact us for a FREE valuation!

Our team is ready to help you sell your home for the highest possible price ASAP
Key Details
Sold Price $910,000
Property Type Single Family Home
Sub Type Single Family Residence
Listing Status Sold
Purchase Type For Sale
Square Footage 6,400 sqft
Price per Sqft $142
Subdivision Scenic Falls Of Braselton
MLS Listing ID 7379521
Sold Date 08/06/24
Style Traditional
Bedrooms 5
Full Baths 4
Half Baths 1
Construction Status Resale
HOA Fees $1,100
HOA Y/N Yes
Originating Board First Multiple Listing Service
Year Built 2007
Annual Tax Amount $6,802
Tax Year 2023
Lot Size 0.610 Acres
Acres 0.61
Property Description
Step into the epitome of luxury living with this exquisite 5 bedroom/4.5 bath craftsmen ranch on a finished terrace level residence. Every detail is meticulously curated to perfection, offering an unparalleled blend of sophistication, comfort, and opulence. This home boasts new Viking Appliances, 2 new tankless water heaters, new HVAC/heat pump amongst many other recent upgrades. Each moment in this prestigious home is designed to elevate your lifestyle. Experience the pinnacle of refined living at this prestigious address. Professional pictures coming soon.
Location
State GA
County Jackson
Lake Name None
Rooms
Bedroom Description Master on Main
Other Rooms None
Basement Daylight, Exterior Entry, Finished, Finished Bath, Full, Interior Entry
Main Level Bedrooms 3
Dining Room Butlers Pantry, Open Concept
Interior
Interior Features Bookcases, Coffered Ceiling(s), Crown Molding, Disappearing Attic Stairs, Double Vanity, Entrance Foyer, High Ceilings 10 ft Main, Recessed Lighting, Tray Ceiling(s), Walk-In Closet(s), Wet Bar
Heating Central, Electric, Forced Air
Cooling Ceiling Fan(s), Central Air, Electric
Flooring Carpet, Ceramic Tile, Hardwood
Fireplaces Number 4
Fireplaces Type Basement, Brick, Keeping Room, Masonry, Outside
Window Features Bay Window(s),Double Pane Windows
Appliance Dishwasher, Double Oven, Electric Oven, Electric Range, Gas Cooktop, Microwave, Tankless Water Heater
Laundry Common Area, In Hall, Main Level, Sink
Exterior
Exterior Feature Lighting, Rain Gutters, Rear Stairs
Garage Garage, Garage Door Opener, Garage Faces Front, Garage Faces Side, Level Driveway
Garage Spaces 3.0
Fence None
Pool None
Community Features Clubhouse, Curbs, Gated, Homeowners Assoc, Near Schools, Near Shopping, Playground, Pool, Sidewalks, Street Lights
Utilities Available Cable Available, Electricity Available, Natural Gas Available, Sewer Available, Underground Utilities, Water Available
Waterfront Description None
View Rural, Trees/Woods
Roof Type Composition
Street Surface Asphalt
Accessibility None
Handicap Access None
Porch Breezeway, Covered, Deck, Front Porch, Screened
Private Pool false
Building
Lot Description Back Yard, Corner Lot, Landscaped, Level, Sprinklers In Front, Sprinklers In Rear
Story One
Foundation Brick/Mortar
Sewer Septic Tank
Water Public
Architectural Style Traditional
Level or Stories One
Structure Type Brick 4 Sides,Cement Siding,Stone
New Construction No
Construction Status Resale
Schools
Elementary Schools West Jackson
Middle Schools West Jackson
High Schools Jackson County
Others
Senior Community no
Restrictions false
Tax ID 111A 001A
Acceptable Financing Cash, Conventional, FHA, VA Loan
Listing Terms Cash, Conventional, FHA, VA Loan
Special Listing Condition None
Read Less

Bought with Berkshire Hathaway HomeServices Georgia Properties
GET MORE INFORMATION




