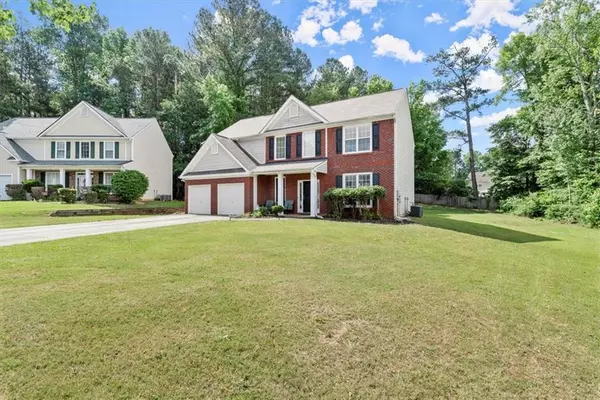For more information regarding the value of a property, please contact us for a free consultation.
2307 Greenside DR Austell, GA 30106
Want to know what your home might be worth? Contact us for a FREE valuation!

Our team is ready to help you sell your home for the highest possible price ASAP
Key Details
Sold Price $420,000
Property Type Single Family Home
Sub Type Single Family Residence
Listing Status Sold
Purchase Type For Sale
Square Footage 2,504 sqft
Price per Sqft $167
Subdivision Dogwood Place
MLS Listing ID 7381504
Sold Date 07/29/24
Style Traditional
Bedrooms 4
Full Baths 2
Half Baths 1
Construction Status Resale
HOA Y/N No
Originating Board First Multiple Listing Service
Year Built 2002
Annual Tax Amount $4,824
Tax Year 2023
Lot Size 0.460 Acres
Acres 0.46
Property Description
This stunning 4-bedroom abode exudes timeless elegance and impeccable maintenance. Nestled within a serene and desirable neighborhood, it offers
the epitome of comfort and tranquility. Upon entry, you're greeted by a spacious living area adorned with intricate details, complemented by a formal
dining room perfect for hosting gatherings. The heart of the home lies in its expansive kitchen, boasting ample space for culinary adventures and a cozy
eat-in area where cherished memories are bound to be made. A focal point of warmth and sophistication, a double-sided fireplace graces the space,
adding an inviting ambiance that transcends seasons. Adjacent to this cozy haven, a delightful sunroom beckons, offering a sanctuary for relaxation
and contemplation. Ascending to the upper floors reveals a sanctuary of rest and rejuvenation, with four generously sized bedrooms awaiting. The
master suite, adorned with a vaulted ceiling and spacious walk-in closets, presents a haven of luxury and privacy. Convenience meets functionality with
a dedicated laundry room conveniently located on the upper level, ensuring chores are a breeze to tackle. Outside, the allure continues with a lengthy
driveway leading to the residence, offering ample parking space. The meticulously manicured front and back yards provide a picturesque setting, with a
sprawling concrete patio at the rear, ideal for alfresco dining or basking in the sun's warmth. Beyond the confines of the home, a vast backyard awaits
exploration, bordered by lush trees that offer both privacy and a connection to nature. This residence stands as a testament to refined living, offering a
harmonious blend of comfort, elegance, and functionality. Don't miss the opportunity to make this your new home sweet home.
Location
State GA
County Cobb
Lake Name None
Rooms
Bedroom Description Oversized Master
Other Rooms None
Basement None
Dining Room Great Room
Interior
Interior Features Cathedral Ceiling(s), Entrance Foyer, High Ceilings 10 ft Main, Walk-In Closet(s)
Heating Central, Forced Air, Natural Gas
Cooling Ceiling Fan(s), Central Air, Humidity Control
Flooring Ceramic Tile
Fireplaces Number 1
Fireplaces Type Double Sided, Family Room, Gas Log, Living Room
Window Features None
Appliance Dishwasher, Dryer, Gas Oven, Gas Range, Gas Water Heater, Microwave, Refrigerator, Washer
Laundry In Hall, Laundry Room, Upper Level
Exterior
Exterior Feature Private Yard, Rain Gutters
Garage Driveway, Garage, Garage Faces Front
Garage Spaces 6.0
Fence None
Pool None
Community Features Homeowners Assoc, Near Schools, Sidewalks
Utilities Available Cable Available, Electricity Available, Natural Gas Available, Sewer Available, Water Available
Waterfront Description None
View Other
Roof Type Composition,Shingle
Street Surface Paved
Accessibility Accessible Bedroom, Common Area, Accessible Doors, Accessible Entrance, Accessible Hallway(s), Accessible Washer/Dryer
Handicap Access Accessible Bedroom, Common Area, Accessible Doors, Accessible Entrance, Accessible Hallway(s), Accessible Washer/Dryer
Porch Patio
Total Parking Spaces 6
Private Pool false
Building
Lot Description Back Yard, Cul-De-Sac, Front Yard
Story Two
Foundation Slab
Sewer Public Sewer
Water Public
Architectural Style Traditional
Level or Stories Two
Structure Type Brick Front,Vinyl Siding
New Construction No
Construction Status Resale
Schools
Elementary Schools Clarkdale
Middle Schools Cooper
High Schools South Cobb
Others
Senior Community no
Restrictions false
Tax ID 19101000290
Ownership Fee Simple
Acceptable Financing Cash, Conventional, FHA, VA Loan
Listing Terms Cash, Conventional, FHA, VA Loan
Special Listing Condition None
Read Less

Bought with Keller Williams North Atlanta
GET MORE INFORMATION




