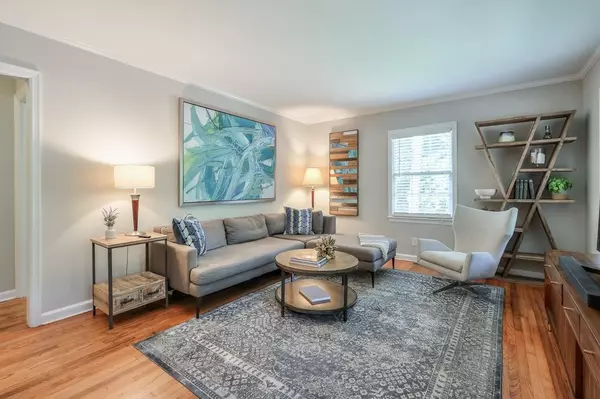For more information regarding the value of a property, please contact us for a free consultation.
2478 Woodridge DR Decatur, GA 30033
Want to know what your home might be worth? Contact us for a FREE valuation!

Our team is ready to help you sell your home for the highest possible price ASAP
Key Details
Sold Price $609,500
Property Type Single Family Home
Sub Type Single Family Residence
Listing Status Sold
Purchase Type For Sale
Square Footage 1,718 sqft
Price per Sqft $354
Subdivision Medlock Park
MLS Listing ID 7397367
Sold Date 07/08/24
Style Cape Cod
Bedrooms 4
Full Baths 2
Construction Status Resale
HOA Y/N No
Originating Board First Multiple Listing Service
Year Built 1954
Annual Tax Amount $3,802
Tax Year 2023
Lot Size 0.510 Acres
Acres 0.51
Property Description
Welcome to this Absolutely Charming Renovated Cape Cod Home in Decatur in the Beautiful Medlock Park area. The Home has Updated Plumbing, Electrical, HVAC & Roof! Updated Kitchen with New Cabinets and Granite Countertops. There is an Amazing Screened In Porch to Enjoy Year Round! This Home Boasts 4 Bedrooms and 2 Baths with Hardwood Floors Throughout. There are 2 Bedrooms on the Main Level and one could Easily be a Home Office, Workout Room or a Den. Upstairs you will Find 2 Additional Bedrooms with Nice Sized Closets. The Backyard is Wonderful and Fully Fenced In with a Fire Pit and Plenty of Room to Throw a Ball or Play Cornhole. Walking Distance to Medlock Park to Enjoy a Pool, Playground, Ball Fields and Running/Walking Trails. Close to CDC, Emory University, Toco Hills and the City of Decatur! Shopping, Dining. Entertainment and Easy Access to Highways!
Location
State GA
County Dekalb
Lake Name None
Rooms
Bedroom Description Split Bedroom Plan
Other Rooms None
Basement Crawl Space, Exterior Entry
Main Level Bedrooms 2
Dining Room Separate Dining Room
Interior
Interior Features High Speed Internet, Low Flow Plumbing Fixtures, Walk-In Closet(s)
Heating Central, Forced Air, Natural Gas
Cooling Ceiling Fan(s), Central Air
Flooring Hardwood
Fireplaces Type None
Window Features None
Appliance Dishwasher, Disposal, Electric Range, Microwave
Laundry Laundry Room, Main Level, Mud Room
Exterior
Exterior Feature Private Yard, Rain Gutters
Parking Features Driveway
Fence Back Yard, Fenced
Pool None
Community Features Near Public Transport, Near Schools, Near Shopping, Near Trails/Greenway, Park, Playground, Public Transportation
Utilities Available Cable Available, Electricity Available, Natural Gas Available, Phone Available, Sewer Available, Water Available
Waterfront Description None
View Other
Roof Type Composition
Street Surface Asphalt,Paved
Accessibility None
Handicap Access None
Porch Covered, Deck, Front Porch, Screened, Side Porch
Private Pool false
Building
Lot Description Back Yard, Level, Private, Sprinklers In Front, Sprinklers In Rear
Story Two
Foundation Pillar/Post/Pier
Sewer Public Sewer
Water Public
Architectural Style Cape Cod
Level or Stories Two
Structure Type Brick,Cement Siding
New Construction No
Construction Status Resale
Schools
Elementary Schools Fernbank
Middle Schools Druid Hills
High Schools Druid Hills
Others
Senior Community no
Restrictions false
Tax ID 18 062 01 069
Acceptable Financing Cash, Conventional, FHA, VA Loan
Listing Terms Cash, Conventional, FHA, VA Loan
Special Listing Condition None
Read Less

Bought with Ansley Real Estate| Christie's International Real Estate
GET MORE INFORMATION




