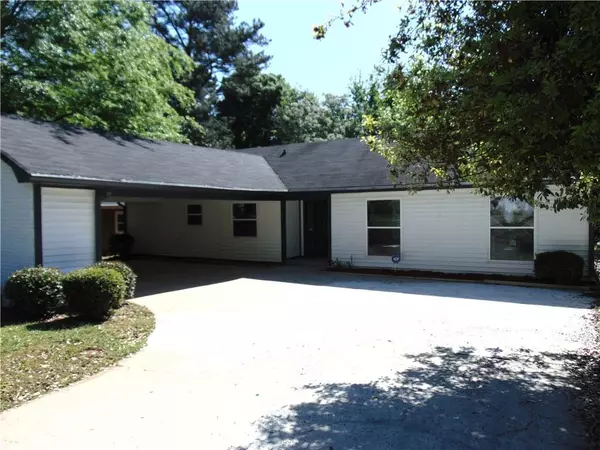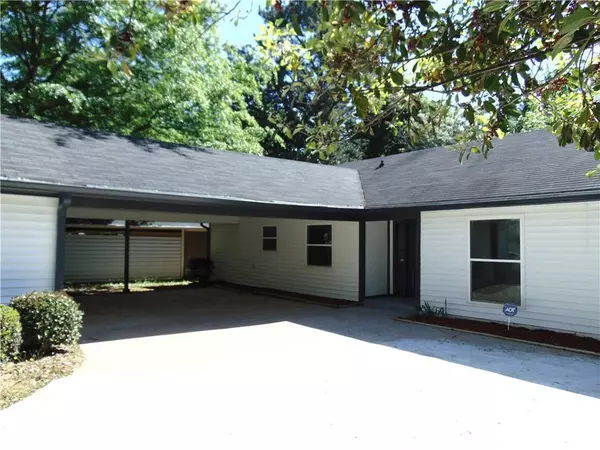For more information regarding the value of a property, please contact us for a free consultation.
1130 Mannbrook DR Stone Mountain, GA 30083
Want to know what your home might be worth? Contact us for a FREE valuation!

Our team is ready to help you sell your home for the highest possible price ASAP
Key Details
Sold Price $300,000
Property Type Single Family Home
Sub Type Single Family Residence
Listing Status Sold
Purchase Type For Sale
Square Footage 1,788 sqft
Price per Sqft $167
Subdivision Carriage Concord
MLS Listing ID 7378958
Sold Date 07/01/24
Style Ranch
Bedrooms 4
Full Baths 2
Half Baths 1
Construction Status Resale
HOA Y/N No
Originating Board First Multiple Listing Service
Year Built 1974
Annual Tax Amount $4,649
Tax Year 2023
Lot Size 8,712 Sqft
Acres 0.2
Property Sub-Type Single Family Residence
Property Description
Price reduced!!! Spacious Ranch 4 large bedrooms and 2 1/2 bathrooms move- in condition. You must go-in to see. Large family room with a lot of recess lights and French door access to the backyard. Separate dining room. updates include, new updated Windows, new Paint Inside and Outside, new waterproof laminate throughout floor, new Furnace, new Dishwasher, new Garbage Disposal, new Faucets, Gourmet Kitchen with breakfast area w/new Granite counter top, new Base Cabinets, new electric range, all new Toilets & Counter tops of the bathrooms, new kitchen Hood. Master bathroom with private master bath. The roof changed in 2013, water heater 2023. All electric appliances Large backyard. Plenty of parking spaces at the front including 2 car covered car port. 2 storage spaces. The subdivision asphalt is under renovation. Must close with Lueder, Larkin & Hunter, LLC- Tucker.
Location
State GA
County Dekalb
Lake Name None
Rooms
Bedroom Description Oversized Master
Other Rooms None
Basement None
Main Level Bedrooms 4
Dining Room Separate Dining Room
Interior
Interior Features Bookcases, Other
Heating Central, Electric
Cooling Central Air, Electric
Flooring Laminate
Fireplaces Number 1
Fireplaces Type Family Room
Window Features Double Pane Windows
Appliance Dishwasher, Electric Range
Laundry In Hall, Laundry Room
Exterior
Exterior Feature Storage, Other
Parking Features Carport, Covered
Fence None
Pool None
Community Features None
Utilities Available Cable Available, Electricity Available, Phone Available, Water Available, Other
Waterfront Description None
View Other
Roof Type Composition
Street Surface None
Accessibility Accessible Kitchen, Accessible Washer/Dryer
Handicap Access Accessible Kitchen, Accessible Washer/Dryer
Porch Rear Porch
Private Pool false
Building
Lot Description Back Yard
Story One
Foundation Concrete Perimeter
Sewer Public Sewer
Water Public
Architectural Style Ranch
Level or Stories One
Structure Type Brick,Wood Siding
New Construction No
Construction Status Resale
Schools
Elementary Schools Allgood - Dekalb
Middle Schools Freedom - Dekalb
High Schools Redan
Others
Senior Community no
Restrictions false
Tax ID 15 223 01 091
Ownership Fee Simple
Financing no
Special Listing Condition None
Read Less

Bought with EXP Realty, LLC.



