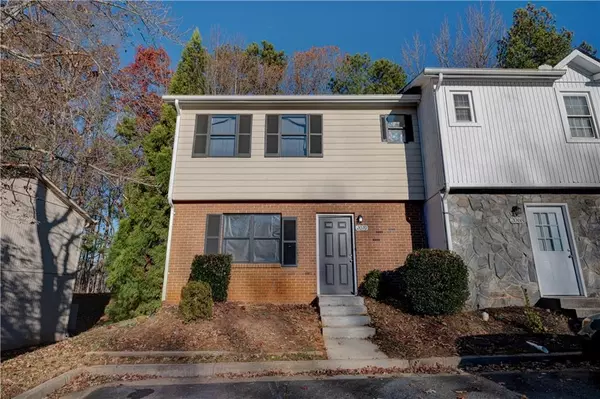For more information regarding the value of a property, please contact us for a free consultation.
2070 Lenoa LN Austell, GA 30106
Want to know what your home might be worth? Contact us for a FREE valuation!

Our team is ready to help you sell your home for the highest possible price ASAP
Key Details
Sold Price $205,000
Property Type Townhouse
Sub Type Townhouse
Listing Status Sold
Purchase Type For Sale
Square Footage 1,078 sqft
Price per Sqft $190
Subdivision Spicewood
MLS Listing ID 7389084
Sold Date 06/28/24
Style Townhouse
Bedrooms 2
Full Baths 2
Half Baths 1
Construction Status Resale
HOA Y/N No
Originating Board First Multiple Listing Service
Year Built 1984
Annual Tax Amount $1,641
Tax Year 2023
Lot Size 4,957 Sqft
Acres 0.1138
Property Description
NO HOA, NO RENT RESTRICTIONS. LOCATION, LOCATION, LOCATION, Take a few minutes to walk onto the Silver Comet Trail. Move right into this renovated end unit townhome in a fee-simple townhome community. Great floorplan featuring an open concept family room, dining room combination on the main level. Updated kitchen with granite counter tops and plenty of storage. Enjoy entertaining your company while cooking because of the view from the kitchen into the family room. A half bath room and laundry room are on the main level. Upstairs offers 2 bedrooms each with their own full bathroom. Recent updates include new paint, new flooring, new fixtures, new countertops, new appliances, new HVAC system, and much more. FHA eligible. Won't last long!
Location
State GA
County Cobb
Lake Name None
Rooms
Bedroom Description Roommate Floor Plan
Other Rooms None
Basement None
Dining Room Open Concept
Interior
Interior Features Other
Heating Central, Forced Air, Natural Gas
Cooling Ceiling Fan(s), Central Air
Flooring Laminate
Fireplaces Type None
Window Features Insulated Windows
Appliance Gas Range
Laundry Laundry Closet, Main Level
Exterior
Exterior Feature Storage
Garage Parking Lot, Unassigned
Fence None
Pool None
Community Features Fitness Center, Near Schools, Near Shopping, Near Trails/Greenway, Park, Public Transportation
Utilities Available Cable Available, Electricity Available, Natural Gas Available, Phone Available, Sewer Available, Water Available
Waterfront Description None
View Other
Roof Type Composition
Street Surface Paved
Accessibility None
Handicap Access None
Porch Patio
Total Parking Spaces 2
Private Pool false
Building
Lot Description Back Yard, Front Yard, Level
Story Two
Foundation Slab
Sewer Public Sewer
Water Public
Architectural Style Townhouse
Level or Stories Two
Structure Type Brick Front,Wood Siding
New Construction No
Construction Status Resale
Schools
Elementary Schools Clarkdale
Middle Schools Garrett
High Schools South Cobb
Others
Senior Community no
Restrictions false
Tax ID 19100701900
Ownership Fee Simple
Acceptable Financing Cash, Conventional, FHA, VA Loan
Listing Terms Cash, Conventional, FHA, VA Loan
Financing yes
Special Listing Condition None
Read Less

Bought with Compass
GET MORE INFORMATION




