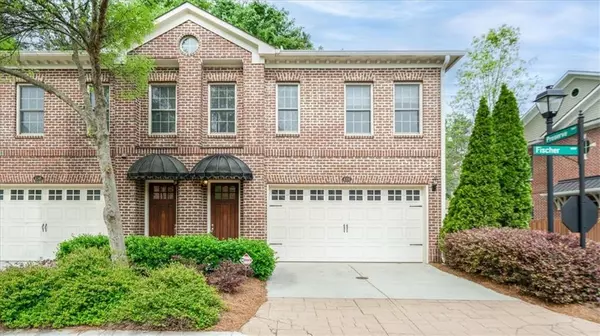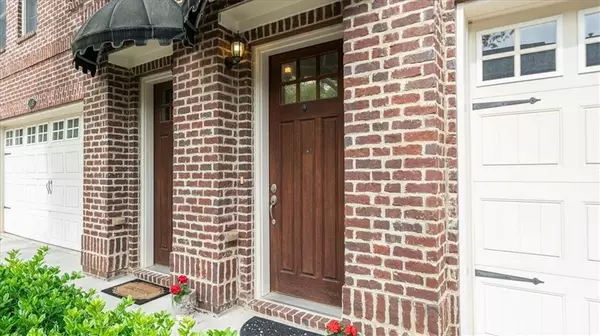For more information regarding the value of a property, please contact us for a free consultation.
4150 Fischer WAY Brookhaven, GA 30341
Want to know what your home might be worth? Contact us for a FREE valuation!

Our team is ready to help you sell your home for the highest possible price ASAP
Key Details
Sold Price $525,000
Property Type Townhouse
Sub Type Townhouse
Listing Status Sold
Purchase Type For Sale
Square Footage 2,121 sqft
Price per Sqft $247
Subdivision Preserve At Fischer Mansion
MLS Listing ID 7373970
Sold Date 06/28/24
Style Townhouse
Bedrooms 3
Full Baths 2
Half Baths 1
Construction Status Resale
HOA Fees $410
HOA Y/N Yes
Originating Board First Multiple Listing Service
Year Built 2008
Annual Tax Amount $4,844
Tax Year 2023
Lot Size 1,742 Sqft
Acres 0.04
Property Description
Welcome to this incredible brick end unit townhome nestled inside the perimeter in the coveted Fischer Mansion community. Boasting hardwoods throughout the main floor, fresh interior painting, and all-new lighting fixtures, this home exudes comfort and style.
Step inside to great foyer and make your way to discover a spacious living room adorned with a cozy fireplace, perfect for relaxing evenings. The adjacent eat-in kitchen features granite countertops, stainless steel appliances, and offers access to your own private back patio, ideal for outdoor entertaining or quiet mornings with a cup of coffee.
Upstairs, you'll find a delightful wall of bookshelves, adding character and charm to the space. Two guest rooms with great natural light, while the master suite beckons with a huge walk-in closet and spa-like bathroom complete with a separate tub and shower, creating a serene retreat.
Enjoy abundant natural light throughout the home, accentuating its inviting ambiance. The community amenities include a refreshing pool, clubhouse, and convenient access to top-rated schools, major highways like 285, parks, and shopping destinations. Don't miss the opportunity to make this your new home sweet home!
Location
State GA
County Dekalb
Lake Name None
Rooms
Bedroom Description None
Other Rooms None
Basement None
Dining Room None
Interior
Interior Features Bookcases
Heating Central, Electric, Forced Air
Cooling Ceiling Fan(s), Central Air, Zoned
Flooring Carpet, Hardwood
Fireplaces Number 1
Fireplaces Type Factory Built
Window Features Insulated Windows
Appliance Dishwasher, Gas Cooktop, Microwave, Refrigerator
Laundry Upper Level
Exterior
Exterior Feature Awning(s), Garden
Garage Garage, Garage Faces Front
Garage Spaces 2.0
Fence Privacy
Pool None
Community Features Clubhouse, Pool
Utilities Available Cable Available, Electricity Available, Natural Gas Available, Phone Available, Sewer Available, Water Available
Waterfront Description None
View Other
Roof Type Composition
Street Surface Asphalt
Accessibility None
Handicap Access None
Porch Patio
Private Pool false
Building
Lot Description Corner Lot
Story Two
Foundation None
Sewer Public Sewer
Water Public
Architectural Style Townhouse
Level or Stories Two
Structure Type Brick 4 Sides
New Construction No
Construction Status Resale
Schools
Elementary Schools Montgomery
Middle Schools Chamblee
High Schools Chamblee Charter
Others
HOA Fee Include Maintenance Grounds,Maintenance Structure,Reserve Fund,Termite
Senior Community no
Restrictions true
Tax ID 18 332 08 047
Ownership Condominium
Financing no
Special Listing Condition None
Read Less

Bought with Keller Williams Realty Metro Atlanta
GET MORE INFORMATION




