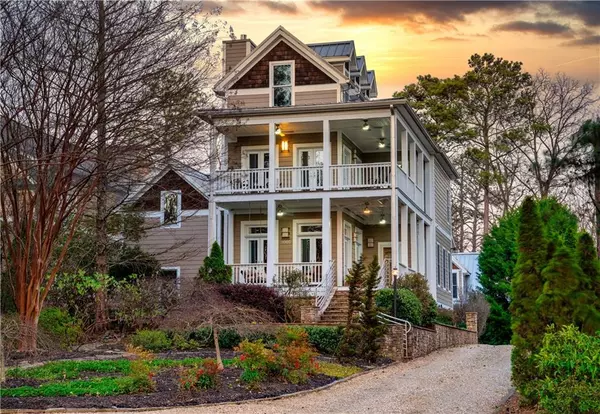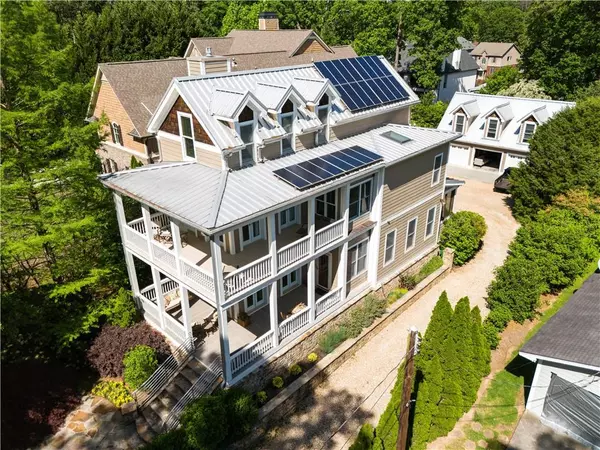For more information regarding the value of a property, please contact us for a free consultation.
3085 Osborne RD NE Brookhaven, GA 30319
Want to know what your home might be worth? Contact us for a FREE valuation!

Our team is ready to help you sell your home for the highest possible price ASAP
Key Details
Sold Price $1,245,000
Property Type Single Family Home
Sub Type Single Family Residence
Listing Status Sold
Purchase Type For Sale
Square Footage 4,276 sqft
Price per Sqft $291
Subdivision Brookhaven
MLS Listing ID 7382067
Sold Date 06/28/24
Style Other
Bedrooms 5
Full Baths 5
Half Baths 1
Construction Status Resale
HOA Y/N No
Originating Board First Multiple Listing Service
Year Built 2002
Annual Tax Amount $9,399
Tax Year 2023
Lot Size 0.500 Acres
Acres 0.5
Property Description
We are so excited to bring this incredibly unique home back to the market, and it's truly a must-see. We've refinished the maple (with Cherry inlay) hardwoods, updated and refreshed interior paint, retrofitted energy-efficient LED lighting and spruced up the exterior with landscape lighting to highlight the native plantings and mature landscape. Custom built in 2002 by Charleston-based architects this home was at the forefront of the EarthCraft energy efficient movement. In fact we were the 100th home in Georgia to receive EarthCraft certification. Almost everything in the home is energy efficient and environmentally friendly. From the incorporation of solar energy, to the capture and reuse of all rain and grey water for landscaping, to the materials used at all stages of construction, this home simply has too many "green" features to note.
And the home... oh the home... boasting 4 bedrooms and 4.5 baths with 1 bed and 1 bath above detached garage, this unique mid-century modern-ish interior is simply stunning. The Charleston inspired architecture features wraparound decks on the main floor as well as the second story Primary suite and overlook Brookhaven's newest 7-acre park! The kitchen includes high-end stainless steel Thermador appliances, stone countertops, a large breakfast island, a gas cooktop, double ovens and a generous panty; all feeding directly into the open dining area. Two Primary suites offer a choice between upstairs which has the wraparound porches, or the Primary On Main which features a lovely walkout private garden. The top floor of the home offers a flex space currently used as an office and a gym, but is also perfect for an extra bedroom and/or entertainment area. Additionally, the home has a RARE three (3) car garage/ADU with tons of extra storage with a spectacular apartment on the 2nd floor. This spacious apartment has one bedroom and one bath plus a full kitchen and living room and is perfect as a home office, in law suite, or lease it out as a source of additional income.
Location
State GA
County Dekalb
Lake Name None
Rooms
Bedroom Description In-Law Floorplan,Master on Main
Other Rooms Carriage House
Basement Exterior Entry, Unfinished
Dining Room Butlers Pantry, Seats 12+
Interior
Interior Features Central Vacuum, Double Vanity, Entrance Foyer, High Ceilings 9 ft Upper, High Ceilings 10 ft Lower, High Ceilings 10 ft Main, High Speed Internet, Low Flow Plumbing Fixtures, Walk-In Closet(s), Wet Bar
Heating Central
Cooling Ceiling Fan(s), Central Air, Heat Pump, Whole House Fan
Flooring Hardwood
Fireplaces Number 1
Fireplaces Type Living Room
Window Features Skylight(s)
Appliance Dishwasher, Double Oven, Electric Range, Electric Water Heater, ENERGY STAR Qualified Appliances, Refrigerator, Self Cleaning Oven
Laundry Upper Level
Exterior
Exterior Feature Balcony, Private Yard, Other
Garage Detached, Driveway, Garage
Garage Spaces 3.0
Fence None
Pool None
Community Features Near Shopping, Other
Utilities Available Cable Available, Electricity Available, Natural Gas Available, Phone Available, Sewer Available, Water Available
Waterfront Description None
View Trees/Woods
Roof Type Metal
Street Surface Paved
Accessibility None
Handicap Access None
Porch Covered, Deck, Front Porch
Private Pool false
Building
Lot Description Back Yard
Story Three Or More
Foundation Concrete Perimeter
Sewer Public Sewer
Water Public
Architectural Style Other
Level or Stories Three Or More
Structure Type Cement Siding
New Construction No
Construction Status Resale
Schools
Elementary Schools Ashford Park
Middle Schools Chamblee
High Schools Chamblee Charter
Others
Senior Community no
Restrictions false
Tax ID 18 275 05 037
Special Listing Condition None
Read Less

Bought with Keller Williams Rlty, First Atlanta
GET MORE INFORMATION




