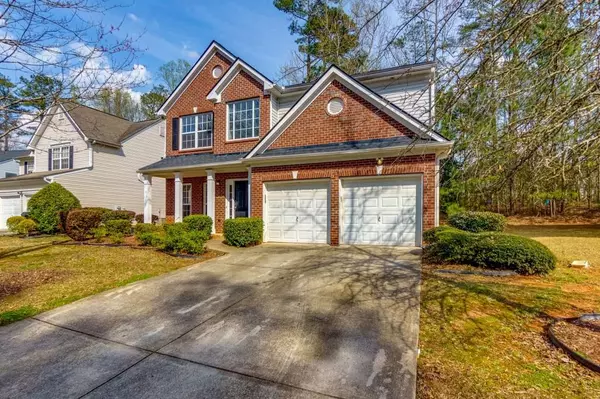For more information regarding the value of a property, please contact us for a free consultation.
1842 S Carisbrook PL Austell, GA 30168
Want to know what your home might be worth? Contact us for a FREE valuation!

Our team is ready to help you sell your home for the highest possible price ASAP
Key Details
Sold Price $370,000
Property Type Single Family Home
Sub Type Single Family Residence
Listing Status Sold
Purchase Type For Sale
Square Footage 2,483 sqft
Price per Sqft $149
Subdivision Carisbrook
MLS Listing ID 7361481
Sold Date 06/24/24
Style Traditional
Bedrooms 4
Full Baths 2
Half Baths 1
Construction Status Resale
HOA Y/N No
Originating Board First Multiple Listing Service
Year Built 2003
Annual Tax Amount $2,948
Tax Year 2023
Lot Size 10,018 Sqft
Acres 0.23
Property Description
This beautiful 4-bedroom, 2.5-bathroom home boasts several enticing features: Welcoming you as you step inside is a stylish entrance foyer adorned with hardwood flooring, adding a touch of elegance to the home's entrance. The kitchen is not just a culinary space; it's a gathering place. With ample room for dining, stainless steel appliance, and a charming view, this kitchen is perfect for both everyday meals and entertaining guests. The heart of the home, the family room offers comfort and warmth with its fireplace, creating a cozy ambiance. The ceiling fan adds both style and functionality, ensuring comfort all year round. Imagine starting your day with a cup of coffee, seated in a rocking chair on the inviting front porch. It's the perfect spot to relax, unwind, and enjoy the neighborhood ambiance. Step outside to discover a spacious backyard with a patio, offering a serene wooded view. Whether you're hosting a barbecue, gardening, or simply enjoying the outdoors, this backyard provides the ideal setting. Situated conveniently near the East/West Connector, this home offers easy access to shopping, restaurants, Cobb Hospital, Truist Park, and the vibrant city of Atlanta. Whether you're commuting to work or exploring the area's attractions, everything you need is within reach.
Location
State GA
County Cobb
Lake Name None
Rooms
Bedroom Description Split Bedroom Plan
Other Rooms None
Basement None
Dining Room Separate Dining Room
Interior
Interior Features Entrance Foyer, High Speed Internet
Heating Forced Air, Natural Gas
Cooling Ceiling Fan(s), Central Air
Flooring Hardwood
Fireplaces Number 1
Fireplaces Type Family Room
Window Features None
Appliance Gas Range, Gas Water Heater
Laundry Laundry Room
Exterior
Exterior Feature Other
Garage Garage, Kitchen Level, Level Driveway
Garage Spaces 2.0
Fence None
Pool None
Community Features Sidewalks
Utilities Available Cable Available, Electricity Available, Natural Gas Available, Sewer Available, Water Available
Waterfront Description None
View Other
Roof Type Composition
Street Surface Asphalt
Accessibility None
Handicap Access None
Porch Front Porch, Patio
Private Pool false
Building
Lot Description Back Yard, Level, Wooded
Story Two
Foundation Slab
Sewer Public Sewer
Water Public
Architectural Style Traditional
Level or Stories Two
Structure Type Brick Front,Vinyl Siding
New Construction No
Construction Status Resale
Schools
Elementary Schools Mableton
Middle Schools Garrett
High Schools Pebblebrook
Others
Senior Community no
Restrictions false
Tax ID 18019900530
Ownership Fee Simple
Acceptable Financing Cash, Conventional, FHA
Listing Terms Cash, Conventional, FHA
Financing no
Special Listing Condition None
Read Less

Bought with Maximum One Greater Atlanta Realtors
GET MORE INFORMATION




