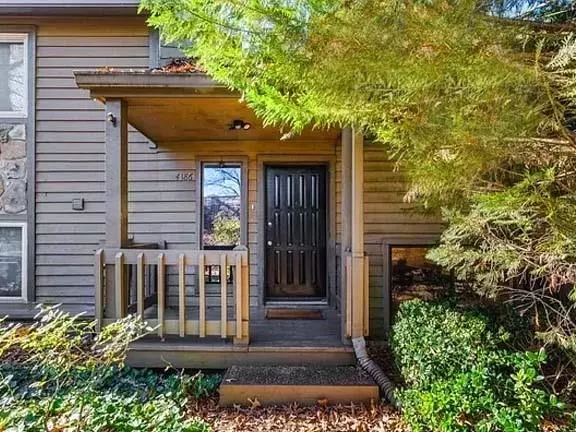For more information regarding the value of a property, please contact us for a free consultation.
4186 DYouville TRCE #4186 Brookhaven, GA 30341
Want to know what your home might be worth? Contact us for a FREE valuation!

Our team is ready to help you sell your home for the highest possible price ASAP
Key Details
Sold Price $340,000
Property Type Condo
Sub Type Condominium
Listing Status Sold
Purchase Type For Sale
Square Footage 2,335 sqft
Price per Sqft $145
Subdivision Dyouville
MLS Listing ID 7360869
Sold Date 06/14/24
Style Townhouse
Bedrooms 3
Full Baths 2
Half Baths 1
Construction Status Resale
HOA Fees $410
HOA Y/N Yes
Originating Board First Multiple Listing Service
Year Built 1979
Annual Tax Amount $3,401
Tax Year 2023
Lot Size 1,054 Sqft
Acres 0.0242
Property Description
Awesome Luxury Brookhaven D'Youville Townhome, SWIM/TENNIS Community!
This stunning 3-bedroom, 2.5-bathroom home boasts a spacious master bedroom featuring a fireplace, elegant wood floors throughout, and is nestled in an incredible nature community with a cascading waterfall and lush gardens. Ample storage including a huge attic with extra space, coupled with community amenities such as a pool and tennis courts, make this property a dream come true.
Amazing financing programs available through our preferred lender! Conventional 1% down and 1% interest rate reduction in the first year! Get $5000 in seller credits when working with our preferred lender for your financing needs! 24 MONTH BUY BACK GUARANTEE FOR ALL VIP BUYERS!* BUY THIS HOME AND WE’LL BUY YOURS!* WALK INTO $5,000 Worth of Instant Equity! WELCOME HOME!
This Brookhaven community has trails, pool and tennis courts, minutes from everything! Whole Foods, Kroger and the restaurants of Brookhaven and Buford highway such as Arnett's Chopshop, Pure Taqueria,Hopstix and many more. 15 minutes from Buckhead, 10 minutes from Dunwoody.
Location
State GA
County Dekalb
Lake Name None
Rooms
Bedroom Description Oversized Master
Other Rooms None
Basement Exterior Entry, Finished, Unfinished
Dining Room Dining L, Open Concept
Interior
Interior Features Bookcases, Crown Molding, His and Hers Closets, Walk-In Closet(s), Wet Bar
Heating Central
Cooling Ceiling Fan(s), Central Air, Zoned
Flooring Carpet, Ceramic Tile, Hardwood
Fireplaces Number 2
Fireplaces Type Family Room, Master Bedroom
Window Features Aluminum Frames
Appliance Dishwasher, Disposal, Gas Cooktop, Microwave, Refrigerator, Self Cleaning Oven
Laundry In Basement, Lower Level, Mud Room, Sink
Exterior
Exterior Feature Garden, Rain Gutters, Tennis Court(s)
Garage Garage, Parking Lot
Garage Spaces 1.0
Fence None
Pool None
Community Features Clubhouse, Homeowners Assoc, Near Schools, Near Shopping, Near Trails/Greenway, Pool, Street Lights, Swim Team, Tennis Court(s)
Utilities Available Cable Available, Electricity Available, Natural Gas Available, Phone Available, Sewer Available, Underground Utilities, Water Available
Waterfront Description None
View Trees/Woods
Roof Type Composition
Street Surface Asphalt
Accessibility None
Handicap Access None
Porch Front Porch
Private Pool false
Building
Lot Description Landscaped, Wooded
Story Three Or More
Foundation Slab
Sewer Public Sewer
Water Public
Architectural Style Townhouse
Level or Stories Three Or More
Structure Type Cedar,Cement Siding,Wood Siding
New Construction No
Construction Status Resale
Schools
Elementary Schools Montgomery
Middle Schools Chamblee
High Schools Chamblee Charter
Others
HOA Fee Include Maintenance Grounds,Reserve Fund,Sewer,Swim,Termite,Trash,Water
Senior Community no
Restrictions true
Tax ID 18 332 13 022
Ownership Condominium
Acceptable Financing Cash, Conventional
Listing Terms Cash, Conventional
Financing no
Special Listing Condition None
Read Less

Bought with ERA Foster & Bond
GET MORE INFORMATION




