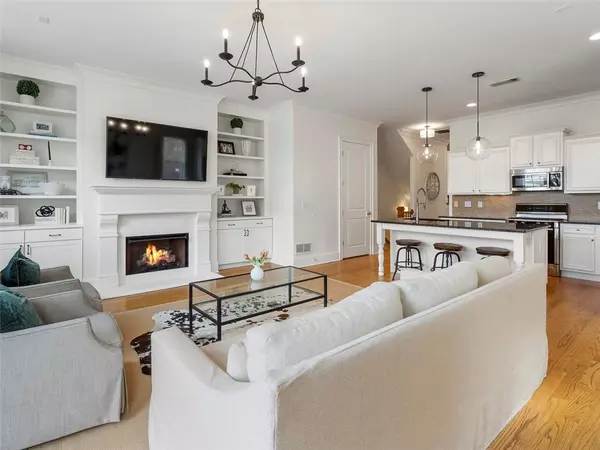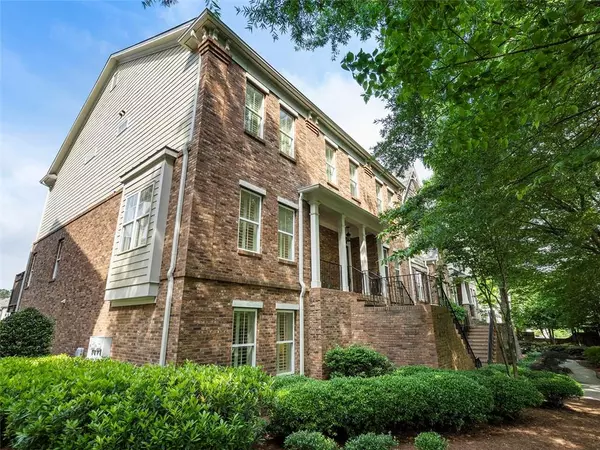For more information regarding the value of a property, please contact us for a free consultation.
1414 Briarhaven TRL NE Atlanta, GA 30319
Want to know what your home might be worth? Contact us for a FREE valuation!

Our team is ready to help you sell your home for the highest possible price ASAP
Key Details
Sold Price $552,500
Property Type Townhouse
Sub Type Townhouse
Listing Status Sold
Purchase Type For Sale
Square Footage 2,756 sqft
Price per Sqft $200
Subdivision Haven On Briarwood
MLS Listing ID 7378393
Sold Date 06/11/24
Style Townhouse,Traditional
Bedrooms 3
Full Baths 3
Half Baths 1
Construction Status Resale
HOA Y/N Yes
Originating Board First Multiple Listing Service
Year Built 2008
Annual Tax Amount $4,826
Tax Year 2023
Lot Size 3,049 Sqft
Acres 0.07
Property Sub-Type Townhouse
Property Description
New listing in Haven on Briarwood neighborhood in sought after Brookhaven! Step into the end unit townhome through the main door and you'll be greeted with a spacious dining room, a newly updated powder bath with glossy navy paint, and the open concept kitchen and living room. The kitchen cabinets and all main floor walls have been freshly painted with White Dove paint. The owners recently installed a new LG stainless steel refrigerator and new kitchen sink faucet. The living room features french doors to a private deck on the rear of the home. Upstairs you'll find a secondary bedroom with a generous closet and en-suite bathroom as well as the spacious primary suite. The primary bathroom was updated to have new lighting throughout, dual white vanities, separate shower and soaking tub, and a water closet. On the top floor you'll find the laundry room where the owners installed cabinetry and a hanging bar for added functionality. The terrace level features a true bedroom with separated walls and en-suite bathroom. The terrace level also has the two car garage with private parking pad. This townhome receives ample natural light throughout and has TONS of storage space on each level. Lastly, the community has no rental restrictions and is Fannie Mae approved (which will save Buyers from paying the condo questionnaire fee)!
Location
State GA
County Dekalb
Lake Name None
Rooms
Bedroom Description In-Law Floorplan,Oversized Master
Other Rooms None
Basement Finished, Full, Walk-Out Access
Dining Room Separate Dining Room
Interior
Interior Features Bookcases, Double Vanity, Elevator, Entrance Foyer, High Ceilings 9 ft Upper, High Ceilings 10 ft Main
Heating Central
Cooling Central Air
Flooring Carpet, Wood
Fireplaces Number 1
Fireplaces Type Family Room, Gas Log
Window Features Double Pane Windows
Appliance Dishwasher, Disposal, Gas Range, Microwave, Refrigerator
Laundry Upper Level
Exterior
Exterior Feature Balcony
Parking Features Garage, Parking Pad
Garage Spaces 2.0
Fence None
Pool None
Community Features None
Utilities Available Cable Available, Electricity Available, Natural Gas Available
Waterfront Description None
View Other
Roof Type Shingle
Street Surface Asphalt
Accessibility None
Handicap Access None
Porch Deck
Total Parking Spaces 2
Private Pool false
Building
Lot Description Level, Other
Story Three Or More
Foundation Slab
Sewer Public Sewer
Water Public
Architectural Style Townhouse, Traditional
Level or Stories Three Or More
Structure Type Brick,Brick Front
New Construction No
Construction Status Resale
Schools
Elementary Schools Woodward
Middle Schools Sequoyah - Dekalb
High Schools Cross Keys
Others
Senior Community no
Restrictions false
Tax ID 18 201 03 048
Ownership Condominium
Financing yes
Special Listing Condition None
Read Less

Bought with Century 21 Connect Realty



