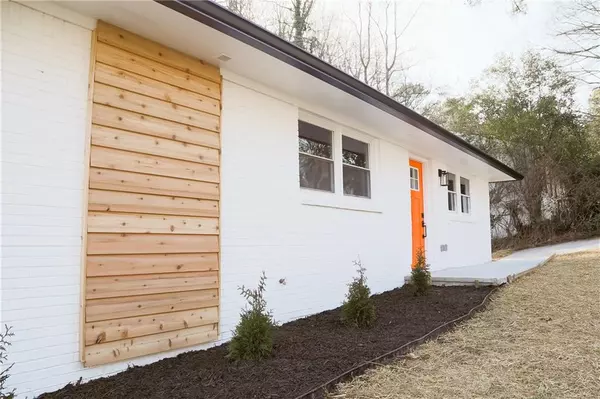For more information regarding the value of a property, please contact us for a free consultation.
3584 Collier DR NW Atlanta, GA 30331
Want to know what your home might be worth? Contact us for a FREE valuation!

Our team is ready to help you sell your home for the highest possible price ASAP
Key Details
Sold Price $333,000
Property Type Single Family Home
Sub Type Single Family Residence
Listing Status Sold
Purchase Type For Sale
Square Footage 2,000 sqft
Price per Sqft $166
Subdivision Fairlane Heights
MLS Listing ID 7335453
Sold Date 05/31/24
Style Ranch,Traditional
Bedrooms 5
Full Baths 3
Construction Status Updated/Remodeled
HOA Y/N No
Originating Board First Multiple Listing Service
Year Built 1963
Annual Tax Amount $2,762
Tax Year 2023
Lot Size 0.269 Acres
Acres 0.2686
Property Description
BUYERS CAN RECEIVE UP TO $45,000 IN DPA. SELLER IS ALSO WILLING TO DO A RATE BUY DOWN. DON'T MISS OUT ON THIS DEAL!!!
Welcome to Your Dream Home! You don't have to look any further! This is it! Fully Renovated Home with Full Finished Basement, including an Entertainment Room with Wet Bar! But, let's start upstairs...All New and Stained Hardwood Floors, New Stainless Steel Appliances, New Glass White Backsplash in Kitchen and Floating Shelves for your decorative pieces, New Granite Countertops in Kitchen and Bathrooms, an Oversized Kitchen Pantry, New Lighting Fixtures and Ceiling Fans, New Ceramic Floors in all Bathrooms, New Black Accent Faucets and Handle Fixtures on Kitchen and Bathroom Cabinets, and Doors, Main Bedroom Suite includes a double vanity and Custom Spa Shower with multiple massaging jets for true relaxation, and don't forget the Walk-In Closet! Two (2) additional Bedrooms upstairs for your family and/or guests. And after all of that, now walk out onto your new deck from the kitchen and get ready to entertain your friends on your grill or from your new stove...It's up to you! We can head on downstairs to your Retreat area! That's right, you have a grand Entertainment Room with Wet Bar for your pleasure and enjoyment! No one would expect that! All LVP Flooring downstairs, two (2) more secondary bedrooms, Full Bathroom, Full Laundry Room, and an Office. Roof, HVAC, Plumbing, Electrical...All New!! There is also a Community Park and Public Library near by! We can't wait to for you to come in and make this your home!!! PLEASE SCHEDULE YOUR SHOWING VIA SHOWING TIME. Thanks!
Location
State GA
County Fulton
Lake Name None
Rooms
Bedroom Description Master on Main
Other Rooms None
Basement Daylight, Finished, Finished Bath, Full, Interior Entry, Walk-Out Access
Main Level Bedrooms 3
Dining Room Great Room, Open Concept
Interior
Interior Features Double Vanity, Walk-In Closet(s), Wet Bar
Heating Central, Electric
Cooling Ceiling Fan(s), Central Air, Electric
Flooring Ceramic Tile, Hardwood, Vinyl
Fireplaces Type None
Window Features None
Appliance Dishwasher, Disposal, Electric Cooktop, Electric Oven, Range Hood, Refrigerator
Laundry In Basement, Laundry Room
Exterior
Exterior Feature Lighting, Private Entrance
Garage Driveway
Fence None
Pool None
Community Features Near Public Transport, Near Schools, Near Shopping, Park, Street Lights
Utilities Available Cable Available, Electricity Available, Water Available
Waterfront Description None
View Other
Roof Type Composition
Street Surface Paved
Accessibility None
Handicap Access None
Porch Deck
Total Parking Spaces 2
Private Pool false
Building
Lot Description Back Yard, Cleared, Front Yard, Landscaped
Story One
Foundation Brick/Mortar
Sewer Public Sewer
Water Public
Architectural Style Ranch, Traditional
Level or Stories One
Structure Type Brick 4 Sides
New Construction No
Construction Status Updated/Remodeled
Schools
Elementary Schools Bazoline E. Usher/Collier Heights
Middle Schools Jean Childs Young
High Schools Frederick Douglass
Others
Senior Community no
Restrictions false
Tax ID 14 024200031475
Special Listing Condition None
Read Less

Bought with Non FMLS Member
GET MORE INFORMATION




