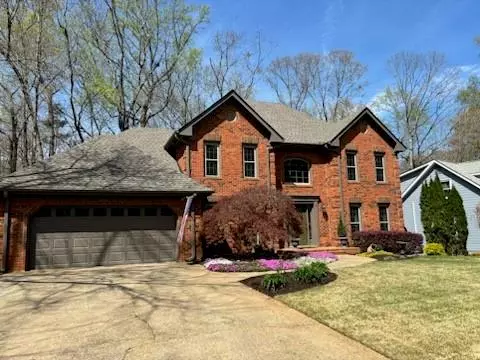For more information regarding the value of a property, please contact us for a free consultation.
1581 Sandpoint DR Roswell, GA 30075
Want to know what your home might be worth? Contact us for a FREE valuation!

Our team is ready to help you sell your home for the highest possible price ASAP
Key Details
Sold Price $850,000
Property Type Single Family Home
Sub Type Single Family Residence
Listing Status Sold
Purchase Type For Sale
Square Footage 4,300 sqft
Price per Sqft $197
Subdivision East Spring Lake
MLS Listing ID 7356739
Sold Date 04/19/24
Style Traditional
Bedrooms 5
Full Baths 4
Construction Status Resale
HOA Y/N Yes
Originating Board First Multiple Listing Service
Year Built 1985
Annual Tax Amount $1,778
Tax Year 2022
Lot Size 0.390 Acres
Acres 0.39
Property Description
Welcome to the esteemed neighborhood of East Spring Lake in East Cobb, just a short drive from historic downtown Roswell and Canton Street. This impeccably remodeled residence at 1581 Sandpoint Dr NE featuring five bedrooms and four full baths, stands as a testament to luxury living. Boasting a fully renovated kitchen, complete with a gas cooktop, granite countertops, new cabinets, and a built-in refrigerator is a culinary enthusiast's dream. An open floor plan seamlessly connects the kitchen to the family room, ideal for both daily living and entertaining. Hardwood flooring throughout the main floor adds to the home's timeless appeal. All bathrooms have been tastefully renovated, including the master bath, which features a water closet, his and hers vanities, soaker tub, and rainfall shower. Downstairs, the fully finished basement offers additional living space, perfect for a variety of uses. The home features a new roof, ensuring both quality and peace of mind for years to come. All new energy-efficient windows, tankless water heater, and new lighting throughout, further enhances the home's comfort and sustainability. With its four sides of brick construction, this home exudes quality craftsmanship and durability. Set on a serene lot at the back of this active swim/tennis community, the home features a level front yard that radiates charm and curb appeal. Lush landscaping surrounding the property enhances its desirability, providing a picturesque backdrop for outdoor enjoyment. With its prime location, impeccable upgrades, and spacious layout, this home epitomizes suburban luxury at its finest.
Location
State GA
County Cobb
Lake Name None
Rooms
Bedroom Description None
Other Rooms None
Basement Daylight, Finished, Finished Bath
Main Level Bedrooms 1
Dining Room Dining L
Interior
Interior Features Disappearing Attic Stairs, Double Vanity, High Speed Internet, Walk-In Closet(s)
Heating Central, Forced Air, Natural Gas
Cooling Ceiling Fan(s), Central Air, Electric
Flooring Carpet, Hardwood
Fireplaces Number 1
Fireplaces Type Brick, Family Room, Masonry
Window Features Insulated Windows
Appliance Dishwasher, Disposal, Gas Cooktop, Microwave, Refrigerator, Tankless Water Heater
Laundry Common Area, In Hall, In Kitchen, Laundry Closet
Exterior
Exterior Feature None
Garage Garage, Garage Door Opener
Garage Spaces 2.0
Fence None
Pool None
Community Features Clubhouse, Golf, Homeowners Assoc, Lake, Playground, Pool, Tennis Court(s)
Utilities Available Cable Available, Electricity Available, Water Available
Waterfront Description None
View Other
Roof Type Shingle
Street Surface Paved
Accessibility None
Handicap Access None
Porch Covered, Screened
Private Pool false
Building
Lot Description Back Yard, Front Yard, Landscaped, Sloped
Story Three Or More
Foundation Combination
Sewer Public Sewer
Water Public
Architectural Style Traditional
Level or Stories Three Or More
Structure Type Brick 4 Sides
New Construction No
Construction Status Resale
Schools
Elementary Schools Tritt
Middle Schools Hightower Trail
High Schools Pope
Others
HOA Fee Include Maintenance Grounds,Swim,Tennis
Senior Community no
Restrictions false
Tax ID 01009800680
Ownership Fee Simple
Financing no
Special Listing Condition None
Read Less

Bought with Keller Williams Realty Metro Atlanta
GET MORE INFORMATION




