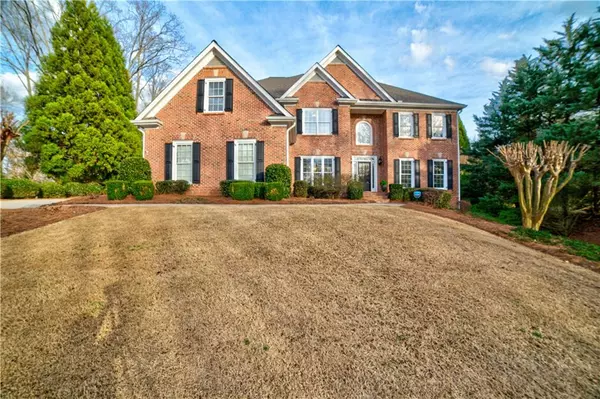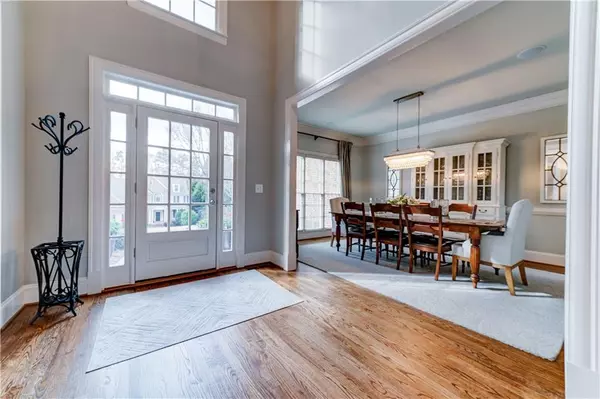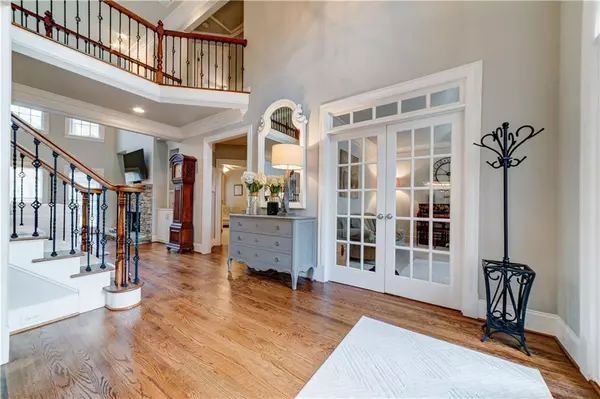For more information regarding the value of a property, please contact us for a free consultation.
7650 Laurel Oak DR Suwanee, GA 30024
Want to know what your home might be worth? Contact us for a FREE valuation!

Our team is ready to help you sell your home for the highest possible price ASAP
Key Details
Sold Price $1,250,000
Property Type Single Family Home
Sub Type Single Family Residence
Listing Status Sold
Purchase Type For Sale
Square Footage 5,300 sqft
Price per Sqft $235
Subdivision Laurel Springs
MLS Listing ID 7348532
Sold Date 04/10/24
Style Traditional
Bedrooms 6
Full Baths 5
Construction Status Resale
HOA Fees $3,100
HOA Y/N Yes
Originating Board First Multiple Listing Service
Year Built 2000
Annual Tax Amount $7,189
Tax Year 2023
Lot Size 0.470 Acres
Acres 0.47
Property Description
Located in beautiful Laurel Springs, a guard gated community with a Jack Nicklaus designed golf course, large lots and tree lined streets, just two miles from Lambert High School. This is an absolutely stunning 4-SIDE BRICK home with 6 BEDROOMS, 5 NEW BATHROOMS, an UPDATED KITCHEN, MAIN LEVEL GUEST BEDROOM, FINISHED TERRACE LEVEL, and a LARGE, FLAT BACK YARD! The two story foyer draws you into this exquisite home and leads you into the two story great room, naturally lit by a wall of windows which offer beautiful views of the landscaped backyard. Before that is a large and tastefully appointed dining room to your left and formal living room with french doors on the right The Guest Suite down the right-hand hallway is very spacious and adjacent to a totally renovated full bathroom. Beyond the great room, enter the recently updated, eat-in kitchen featuring white cabinets, quartz countertops and stainless steel appliances. Check out the double door pantry with pull out drawers! Upstairs, the huge Primary Suite includes a show stopping bathroom with quartz counters, double vanity, luxurious soaking tub, separate shower, full length mirror w storage behind and a huge walk-in closet. Three additional second floor bedrooms are spacious with fully renovated ensuite bathrooms. The Terrace Level features a perfect In-Law Suite with a large, comfortable bedroom, living room, kitchenette and updated bathroom, plus a pool-table room, kids playroom, and tons of storage. The large, flat backyard (a rare find in Laurel Springs) is POOL READY, beautifully landscaped and just outside the kitchen door. The eastern exposure makes it easy to enjoy sunrises or evenings in the shade from the flagstone patio or new gazebo. The neighborhood offers a full slate of amenities including 24 hour security, 8 tennis courts, pickle ball courts, 3 swimming pools, clubhouse with catering kitchen, playground, basketball court, sidewalks and a dog park. Laurel Springs is a wonderful neighborhood to call home, and this Laurel Springs home is really special. Come see it today!
Location
State GA
County Forsyth
Lake Name None
Rooms
Bedroom Description Oversized Master
Other Rooms Gazebo
Basement Finished, Finished Bath, Full, Interior Entry
Main Level Bedrooms 1
Dining Room Seats 12+, Separate Dining Room
Interior
Interior Features Cathedral Ceiling(s), Crown Molding, Disappearing Attic Stairs, Double Vanity, Entrance Foyer 2 Story, High Ceilings 9 ft Lower, High Ceilings 9 ft Upper, High Ceilings 10 ft Main, High Speed Internet, Tray Ceiling(s), Vaulted Ceiling(s), Walk-In Closet(s)
Heating Central, Natural Gas
Cooling Ceiling Fan(s), Central Air, Electric
Flooring Carpet, Ceramic Tile, Hardwood
Fireplaces Number 1
Fireplaces Type Gas Starter, Glass Doors, Great Room, Stone
Window Features Shutters,Wood Frames
Appliance Dishwasher, Disposal, Double Oven, Electric Oven, Gas Cooktop, Gas Water Heater, Microwave, Refrigerator, Self Cleaning Oven
Laundry Laundry Room, Main Level, Sink
Exterior
Exterior Feature Lighting, Private Yard, Rain Gutters
Garage Driveway, Garage, Garage Door Opener, Garage Faces Side, Kitchen Level
Garage Spaces 3.0
Fence Back Yard, Wrought Iron
Pool None
Community Features Clubhouse, Fitness Center, Gated, Near Shopping, Pickleball, Playground, Pool, Sidewalks, Street Lights, Swim Team, Tennis Court(s)
Utilities Available Cable Available, Electricity Available, Natural Gas Available, Phone Available, Sewer Available, Underground Utilities, Water Available
Waterfront Description None
View City
Roof Type Shingle
Street Surface Asphalt
Accessibility None
Handicap Access None
Porch Covered, Front Porch, Patio
Private Pool false
Building
Lot Description Back Yard, Front Yard, Landscaped, Level
Story Three Or More
Foundation Concrete Perimeter
Sewer Public Sewer
Water Public
Architectural Style Traditional
Level or Stories Three Or More
Structure Type Brick 4 Sides
New Construction No
Construction Status Resale
Schools
Elementary Schools Sharon - Forsyth
Middle Schools South Forsyth
High Schools Lambert
Others
HOA Fee Include Maintenance Grounds,Reserve Fund,Security,Swim,Tennis
Senior Community no
Restrictions true
Tax ID 159 294
Special Listing Condition None
Read Less

Bought with Virtual Properties Realty. Biz
GET MORE INFORMATION




