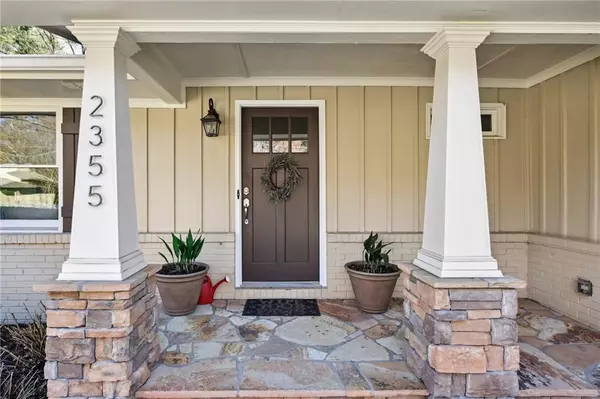For more information regarding the value of a property, please contact us for a free consultation.
2355 Burch CIR NE Brookhaven, GA 30319
Want to know what your home might be worth? Contact us for a FREE valuation!

Our team is ready to help you sell your home for the highest possible price ASAP
Key Details
Sold Price $651,000
Property Type Single Family Home
Sub Type Single Family Residence
Listing Status Sold
Purchase Type For Sale
Subdivision Drew Valley
MLS Listing ID 7312099
Sold Date 02/07/24
Style Craftsman,Ranch
Bedrooms 3
Full Baths 2
Construction Status Resale
HOA Y/N No
Originating Board First Multiple Listing Service
Year Built 1962
Annual Tax Amount $3,953
Tax Year 2022
Lot Size 0.300 Acres
Acres 0.3
Property Description
This charming ranch, beautifully finished and lovingly maintained, delivers coveted main floor living. The inviting covered front porch greets guests and accepts deliveries. Natural light fills the fully open living areas and is warmed by the fireplace flanked on both sides with built-in bookshelves and storage. Eat-in kitchen boasts a window over the sink overlooking the backyard, SST appliances, breakfast bar, and plenty of counter space for prep and serving. The awesome oversized primary suite features separate and spacious dual vanities, a tub, spacious shower with seat, and walk-in closet with organizers. Remarkably, there are also two additional bedrooms, a full bath, and a laundry room. The covered backyard patio is perfect for al fresco dining, relaxation & entertainment and is extended out for grilling and sunshine space in the huge, deep backyard w/privacy fence. Desirable location only 1.3 miles to Dresden Drive amenities, and less than a mile to Briarwood or Skyland Parks.
Location
State GA
County Dekalb
Lake Name None
Rooms
Bedroom Description Master on Main,Other
Other Rooms None
Basement None
Main Level Bedrooms 3
Dining Room None
Interior
Interior Features Bookcases, Walk-In Closet(s)
Heating Natural Gas
Cooling Ceiling Fan(s), Central Air
Flooring Ceramic Tile, Hardwood
Fireplaces Number 1
Fireplaces Type Gas Starter, Living Room
Window Features None
Appliance Dishwasher, Dryer, Gas Oven, Gas Range, Microwave, Refrigerator, Washer
Laundry Laundry Room, Main Level
Exterior
Exterior Feature Private Yard
Garage Attached, Driveway
Fence Back Yard, Privacy
Pool None
Community Features Dog Park, Fitness Center, Near Marta, Near Schools, Near Shopping, Park, Pool, Restaurant, Street Lights
Utilities Available Cable Available, Electricity Available, Natural Gas Available, Phone Available, Sewer Available, Water Available
Waterfront Description None
View Other
Roof Type Composition,Shingle
Street Surface Asphalt
Accessibility None
Handicap Access None
Porch Covered, Front Porch, Patio, Rear Porch
Total Parking Spaces 2
Private Pool false
Building
Lot Description Back Yard, Front Yard, Landscaped, Level, Private
Story One
Foundation Slab
Sewer Public Sewer
Water Public
Architectural Style Craftsman, Ranch
Level or Stories One
Structure Type Brick Front,Other
New Construction No
Construction Status Resale
Schools
Elementary Schools Ashford Park
Middle Schools Chamblee
High Schools Chamblee Charter
Others
Senior Community no
Restrictions false
Tax ID 18 202 09 025
Ownership Fee Simple
Financing no
Special Listing Condition None
Read Less

Bought with Clareo Real Estate
GET MORE INFORMATION




