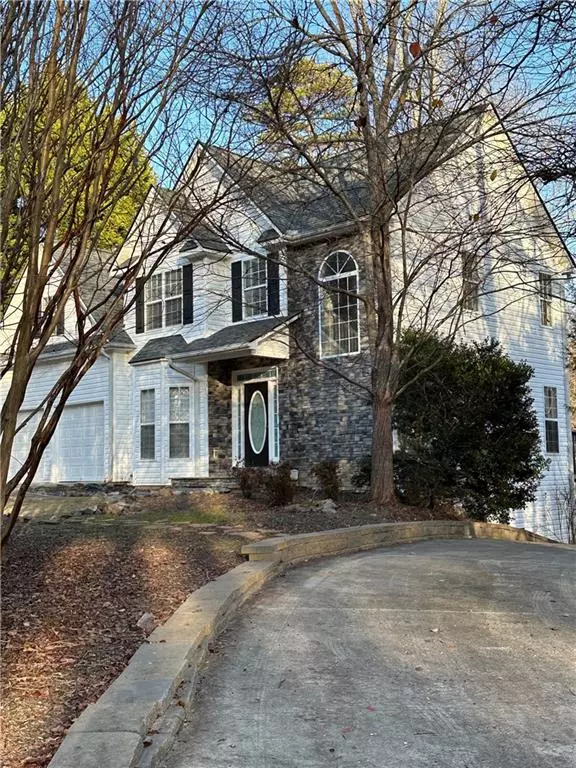For more information regarding the value of a property, please contact us for a free consultation.
119 Old Still CT Dawsonville, GA 30534
Want to know what your home might be worth? Contact us for a FREE valuation!

Our team is ready to help you sell your home for the highest possible price ASAP
Key Details
Sold Price $475,000
Property Type Single Family Home
Sub Type Single Family Residence
Listing Status Sold
Purchase Type For Sale
Subdivision Valley Brook
MLS Listing ID 7322378
Sold Date 01/17/24
Style Traditional
Bedrooms 4
Full Baths 3
Half Baths 1
Construction Status Updated/Remodeled
HOA Fees $185
HOA Y/N Yes
Originating Board First Multiple Listing Service
Year Built 2001
Annual Tax Amount $2,307
Tax Year 2022
Lot Size 0.600 Acres
Acres 0.6
Property Description
Beautiful remodeled home on private cul de sac lot. Home has been completely remodeled; including brand-new Lifeproof luxury flooring & high-end elegant lighting, granite kitchen & bathroom countertops.New spa like master shower. New paint throughout, new roof & HVAC. Vibrant natural lighting welcomes you into the main level's spacious and open floor plan. The main level eat-in kitchen has stainless steel appliances, expansive granite countertops, high-top breakfast bar, & a bay window breakfast area.Entertaining in this home is easy w access to the entire main level from the front door to the back deck. Bay windows & a glass kitchen door open to the back deck offering a fantastic view of the large, private, fenced-in backyard which overlooks a running creek. Upstairs the Owners suite features a sunlit sitting room & spa-like en suite, while the terrace level's studio apartment boasts about its open floor plan & full secondary kitchen all of which are illuminated by beautiful glass French doors leading to a stone patio w/ deck drainage system, level fenced backyard, & dedicated driveway w/ 2-car parking pad. This home checks off all of your 'must haves' by location and being districted for top schools, convenient access to GA-400, & quick 5-minute drive to local restaurants & shopping. Plenty of privacy, parking and space inside and out. Dual kitchens and laundry spaces.
Location
State GA
County Dawson
Lake Name None
Rooms
Bedroom Description In-Law Floorplan
Other Rooms None
Basement Daylight, Exterior Entry, Finished, Finished Bath, Full, Interior Entry
Dining Room Great Room
Interior
Interior Features Disappearing Attic Stairs, Double Vanity, Entrance Foyer, High Ceilings, High Ceilings 9 ft Lower, High Ceilings 9 ft Main, High Ceilings 9 ft Upper, Other, Tray Ceiling(s), Vaulted Ceiling(s), Walk-In Closet(s)
Heating Natural Gas, Zoned
Cooling Central Air, Electric, Zoned
Flooring Ceramic Tile, Laminate
Fireplaces Number 1
Fireplaces Type Family Room, Gas Log, Gas Starter
Window Features Double Pane Windows,Insulated Windows,Window Treatments
Appliance Dishwasher, Dryer, Gas Water Heater, Microwave, Refrigerator, Washer
Laundry In Kitchen, Laundry Room, Lower Level, Main Level
Exterior
Exterior Feature Balcony, Other, Private Yard, Rear Stairs
Parking Features Attached, Garage, Garage Door Opener, Garage Faces Rear, Garage Faces Side, Kitchen Level, Parking Pad
Garage Spaces 2.0
Fence Back Yard, Fenced, Privacy, Wood
Pool None
Community Features Homeowners Assoc, Street Lights
Utilities Available Cable Available
Waterfront Description Creek,Stream
View Other
Roof Type Composition
Street Surface Asphalt
Accessibility None
Handicap Access None
Porch Deck, Patio, Rear Porch
Total Parking Spaces 4
Private Pool false
Building
Lot Description Creek On Lot, Cul-De-Sac, Level, Private, Stream or River On Lot, Wooded
Story Three Or More
Foundation Concrete Perimeter
Sewer Septic Tank
Water Public
Architectural Style Traditional
Level or Stories Three Or More
Structure Type Concrete,Stone,Vinyl Siding
New Construction No
Construction Status Updated/Remodeled
Schools
Elementary Schools Blacks Mill
Middle Schools Dawson County
High Schools Dawson County
Others
Senior Community no
Restrictions false
Tax ID 106 398
Ownership Fee Simple
Financing no
Special Listing Condition None
Read Less

Bought with Sellers Realty of Dahlonega
GET MORE INFORMATION




