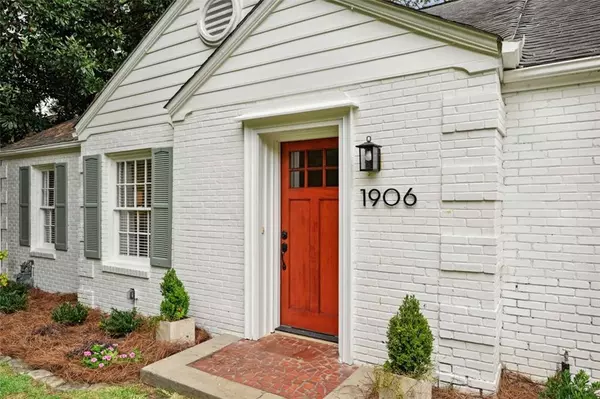For more information regarding the value of a property, please contact us for a free consultation.
1906 Westminster WAY NE Atlanta, GA 30307
Want to know what your home might be worth? Contact us for a FREE valuation!

Our team is ready to help you sell your home for the highest possible price ASAP
Key Details
Sold Price $605,000
Property Type Single Family Home
Sub Type Single Family Residence
Listing Status Sold
Purchase Type For Sale
Square Footage 2,006 sqft
Price per Sqft $301
Subdivision Emory Grove
MLS Listing ID 7284167
Sold Date 11/09/23
Style Ranch
Bedrooms 3
Full Baths 2
Construction Status Resale
HOA Y/N No
Originating Board First Multiple Listing Service
Year Built 1946
Annual Tax Amount $4,846
Tax Year 2022
Lot Size 0.300 Acres
Acres 0.3
Property Description
Welcome to this adorable home nestled in the desirable Emory Grove neighborhood of Atlanta. With its prime location and impressive features, this property offers a truly exceptional living experience. Step inside and be greeted by the warm and inviting living room, complete with hardwood floors and a cozy fireplace. The gourmet kitchen is a culinary enthusiast's dream, boasting stainless steel appliances and chic cabinetry. Additional interior features include 3 bedrooms, 2 full bathrooms, a formal dining room plus family room w/ 2nd fireplace. Outside, the patio and fenced backyard create the perfect setting for outdoor relaxation and entertainment. Located within walking distance of Emory University, Emory Village, and several parks, this home offers convenient access to a variety of amenities and recreational opportunities.
Location
State GA
County Dekalb
Lake Name None
Rooms
Bedroom Description Master on Main
Other Rooms None
Basement Crawl Space, Unfinished, Partial
Main Level Bedrooms 3
Dining Room Separate Dining Room
Interior
Interior Features High Ceilings 9 ft Main, Crown Molding
Heating Central
Cooling Ceiling Fan(s), Central Air
Flooring Hardwood
Fireplaces Number 2
Fireplaces Type Family Room, Living Room
Window Features None
Appliance Electric Oven, Electric Range, Microwave
Laundry Main Level
Exterior
Exterior Feature Private Yard
Garage Driveway
Fence Back Yard
Pool None
Community Features Near Trails/Greenway, Street Lights
Utilities Available Cable Available, Electricity Available, Sewer Available, Water Available
Waterfront Description None
View Other
Roof Type Composition
Street Surface Paved
Accessibility None
Handicap Access None
Porch Patio
Total Parking Spaces 2
Private Pool false
Building
Lot Description Back Yard, Level
Story One
Foundation Block
Sewer Public Sewer
Water Public
Architectural Style Ranch
Level or Stories One
Structure Type Brick 4 Sides
New Construction No
Construction Status Resale
Schools
Elementary Schools Fernbank
Middle Schools Druid Hills
High Schools Druid Hills
Others
Senior Community no
Restrictions false
Tax ID 18 052 12 007
Special Listing Condition None
Read Less

Bought with Keller Wms Re Atl Midtown
GET MORE INFORMATION




