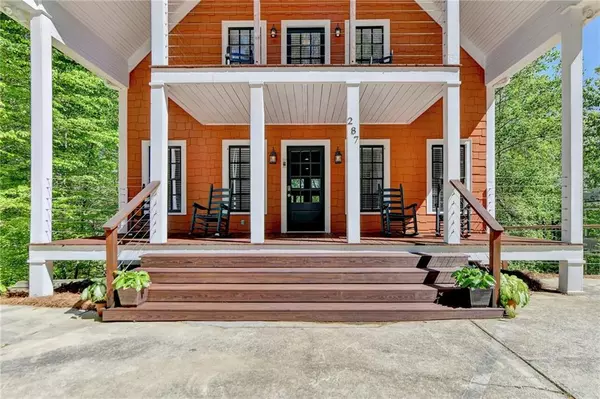For more information regarding the value of a property, please contact us for a free consultation.
287 Chestatee View DR Dawsonville, GA 30534
Want to know what your home might be worth? Contact us for a FREE valuation!

Our team is ready to help you sell your home for the highest possible price ASAP
Key Details
Sold Price $1,075,000
Property Type Single Family Home
Sub Type Single Family Residence
Listing Status Sold
Purchase Type For Sale
Square Footage 3,640 sqft
Price per Sqft $295
Subdivision Chestatee View
MLS Listing ID 7206815
Sold Date 09/14/23
Style Chalet
Bedrooms 5
Full Baths 3
Construction Status Resale
HOA Y/N No
Originating Board First Multiple Listing Service
Year Built 2002
Annual Tax Amount $5,692
Tax Year 2022
Lot Size 0.650 Acres
Acres 0.65
Property Description
Incredible Lake Home with Deep Water single slip Party Platform Dock located in a Quiet Cove on Northwest side of Lake Lanier. Open and Bright floor plan. Features include Rocking Chair Front porch, Beamed Cathedral Ceiling, Stacked Stone Fireplace, Gourmet Kitchen with Stained Cabinets, Granite Counter Tops, Stainless Appliances, Large Dining Area, Spacious secondary Bedrooms, Oversized Master Suite with Private covered Deck, 2nd Family Room with Coffered Ceiling above unique River Stone Fireplace, Wet Bar, Terrace Level with Recreation area and Lake toy storage, 3 Covered Rear Decks for relaxing and enjoying the Incredible Lake View, and Outdoor private rinse station. Home has been meticulously maintained. Roof replaced in 2021. Exterior paint in 2022. 2 Rear decks replaced in 2023. New kitchen appliances including Refrigerator installed 2023.
Location
State GA
County Dawson
Lake Name Lanier
Rooms
Bedroom Description Oversized Master
Other Rooms Other
Basement Bath/Stubbed, Daylight, Finished, Finished Bath, Full, Unfinished
Main Level Bedrooms 2
Dining Room Open Concept
Interior
Interior Features Beamed Ceilings, Cathedral Ceiling(s), High Ceilings 9 ft Main, High Speed Internet, Walk-In Closet(s)
Heating Central, Electric, Forced Air
Cooling Central Air
Flooring Carpet, Hardwood
Fireplaces Number 2
Fireplaces Type Basement, Factory Built, Family Room, Gas Log
Window Features Double Pane Windows, Insulated Windows
Appliance Dishwasher, Electric Range, Electric Water Heater, Microwave, Refrigerator
Laundry In Basement, Laundry Closet
Exterior
Exterior Feature Rear Stairs
Parking Features Driveway, Parking Pad
Fence None
Pool None
Community Features None
Utilities Available Cable Available, Electricity Available, Water Available
Waterfront Description Lake Front
View Lake
Roof Type Composition
Street Surface Asphalt
Accessibility None
Handicap Access None
Porch Covered, Deck, Front Porch, Rear Porch
Total Parking Spaces 6
Private Pool false
Building
Lot Description Back Yard
Story Three Or More
Foundation Concrete Perimeter
Sewer Septic Tank
Water Public
Architectural Style Chalet
Level or Stories Three Or More
Structure Type Cement Siding
New Construction No
Construction Status Resale
Schools
Elementary Schools Kilough
Middle Schools Dawson County
High Schools Dawson County
Others
Senior Community no
Restrictions false
Tax ID L07 053
Special Listing Condition None
Read Less

Bought with Virtual Properties Realty.Net, LLC.
GET MORE INFORMATION




