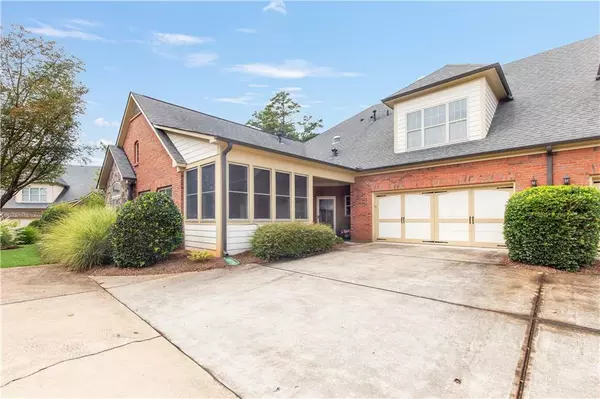For more information regarding the value of a property, please contact us for a free consultation.
120 Chastain RD NW #1405 Kennesaw, GA 30144
Want to know what your home might be worth? Contact us for a FREE valuation!

Our team is ready to help you sell your home for the highest possible price ASAP
Key Details
Sold Price $440,000
Property Type Condo
Sub Type Condominium
Listing Status Sold
Purchase Type For Sale
Square Footage 2,176 sqft
Price per Sqft $202
Subdivision Brookhaven Of East Cobb
MLS Listing ID 7260003
Sold Date 09/07/23
Style Cluster Home, Patio Home, Traditional
Bedrooms 3
Full Baths 3
Construction Status Resale
HOA Fees $365
HOA Y/N Yes
Originating Board First Multiple Listing Service
Year Built 2010
Annual Tax Amount $4,725
Tax Year 2022
Lot Size 2,178 Sqft
Acres 0.05
Property Description
This 55 PLUS elegant 3-bedroom, 3 full bath built as a craftsman style townhome is perfectly situated in the highly sought after ‘Brookhaven of East Cobb’. The quiet and beautifully landscaped grounds will steal your heart the moment you pull in! Exterior features include brick, stone, and cement siding. Next, walk up to the welcoming covered front porch leading you into the large open inviting light filled floor plan. The main living space features include chef’s kitchen with gorgeous quartz countertops, tile backsplash, undercabinet lighting, stainless steel appliances, wall-pantry cabinets, sizable eat-in kitchen/dining room, open concept, huge, vaulted living room with romantic fireplace that is perfect for crisp evenings, gleaming hardwoods, and rich trim. Walk through the custom bookshelves from the living room trough beautiful French glass doors into a second living space that could be used as a formal living room, office, dining room, grandkids playroom, gym, library, the list goes on and on with this room finally opening to a quaint screened in porch ready for your enjoyment. Owners’ suite features include oversized room on main with vaulted ceiling, large walk-in closet, his/her vanity sinks, sizeable shower with folding bench and handrails. The secondary bedroom is quite large, with a walk-in closet, located off the main living space with a very large bathroom complete with a tub/shower. Upstairs you will find the highly impressive, oversized 3rd bedroom with ample storage, walk-in closet, and walk-in attic space. Think of this area as true guest sweet for when family or friends come to visit. This space can also be used, per the bonus room on main, as a workout room, office, second/third living room, playroom for the grandchildren, etc! HOA fee takes care of lawn maintenance & trash removal. You will love this 55 + community with gorgeous landscaping, sitting areas, beautifully appointed club house, complete with a full kitchen, gym, entertainment room featuring competitive, but friendly bingo games, lake complete with water feature, and plenty of guest parking. The location is simply perfect with easy access to restaurants, shopping, I-75, I-575, and much more!
Location
State GA
County Cobb
Lake Name None
Rooms
Bedroom Description Master on Main
Other Rooms None
Basement None
Main Level Bedrooms 2
Dining Room Dining L
Interior
Interior Features Bookcases, Cathedral Ceiling(s), Double Vanity, Entrance Foyer, High Ceilings 9 ft Lower, High Ceilings 9 ft Main, High Ceilings 9 ft Upper, Walk-In Closet(s)
Heating Forced Air
Cooling Ceiling Fan(s), Central Air
Flooring Carpet, Ceramic Tile, Hardwood
Fireplaces Number 1
Fireplaces Type Factory Built, Gas Starter, Great Room
Window Features Double Pane Windows
Appliance Dishwasher, Disposal, Dryer, Gas Range, Gas Water Heater, Microwave, Refrigerator, Washer
Laundry In Kitchen
Exterior
Exterior Feature Rain Gutters
Garage Attached, Garage, Kitchen Level
Garage Spaces 2.0
Fence None
Pool None
Community Features Clubhouse, Fitness Center, Gated, Homeowners Assoc, Near Schools, Near Shopping, Pool, Street Lights
Utilities Available Cable Available, Electricity Available, Natural Gas Available, Phone Available, Sewer Available, Water Available
Waterfront Description None
View Other
Roof Type Composition
Street Surface Paved
Accessibility None
Handicap Access None
Porch Covered, Front Porch
Private Pool false
Building
Lot Description Landscaped, Level
Story Two
Foundation Slab
Sewer Public Sewer
Water Public
Architectural Style Cluster Home, Patio Home, Traditional
Level or Stories Two
Structure Type Brick 3 Sides
New Construction No
Construction Status Resale
Schools
Elementary Schools Chalker
Middle Schools Palmer
High Schools Kell
Others
HOA Fee Include Insurance, Maintenance Structure, Maintenance Grounds, Pest Control, Swim/Tennis, Termite
Senior Community yes
Restrictions true
Tax ID 16042700560
Ownership Condominium
Financing no
Special Listing Condition None
Read Less

Bought with Keller Williams Realty Atl North
GET MORE INFORMATION




