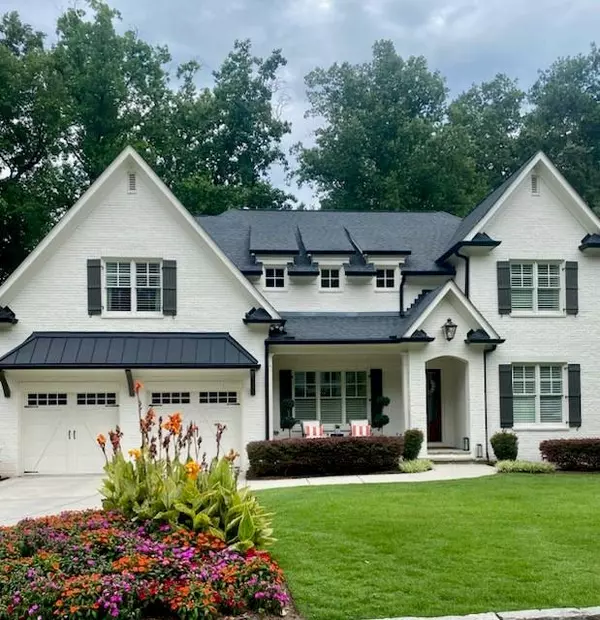For more information regarding the value of a property, please contact us for a free consultation.
2909 Parkridge DR NE Brookhaven, GA 30319
Want to know what your home might be worth? Contact us for a FREE valuation!

Our team is ready to help you sell your home for the highest possible price ASAP
Key Details
Sold Price $1,675,000
Property Type Single Family Home
Sub Type Single Family Residence
Listing Status Sold
Purchase Type For Sale
Square Footage 5,000 sqft
Price per Sqft $335
Subdivision Ashford Park
MLS Listing ID 7248928
Sold Date 08/23/23
Style Traditional
Bedrooms 6
Full Baths 5
Construction Status New Construction
HOA Y/N No
Originating Board First Multiple Listing Service
Year Built 2015
Annual Tax Amount $10,365
Tax Year 2022
Lot Size 0.500 Acres
Acres 0.5
Property Description
This is the showhome where people stop and take pictures and hope it comes up for sale - now is your chance. Exquisite southern charm with 4 sides brick, gas lantern, and front porch. Greeting you with its lush landscape and outdoor lighting front and back situated perfectly on a double fully fenced lot. Charming throughout, you know, just the right amount of everything. The paint colors, light fixtures, custom closets, 10-foot ceilings, and hardwood floors on the main and master -it is perfect. Separate office, bedroom/playroom, and dining room on main. Stunning renovated kitchen with quartzite Taj mahal countertops, KitchenAid appliances, and a coffee bar that opens to your family room flanked by bookshelves. Relax on your screened-in porch and grill on your newly stained deck. Entertaining in this home is an experience. Recently finished basement with a killer built-in bar equipped with wine fridge, ice maker, and dishwasher. Brick accent walls with fireplace, dining nook, guest bedroom/bath, and climate-controlled wine room. Unwind under your covered deck and take in the fully fenced, perfectly manicured backyard and fire pit area. EV Hookup in the garage and custom raised garden beds and tons of storage. Sonos in almost every main floor room, screen porch, basement, and covered terrace patio. Hot Ashford Park location, walk to the elementary school, minutes to multiple interstates, shopping, and restaurants.
Location
State GA
County Dekalb
Lake Name None
Rooms
Bedroom Description Other
Other Rooms None
Basement Bath/Stubbed, Daylight, Exterior Entry, Full, Interior Entry, Unfinished
Main Level Bedrooms 1
Dining Room Seats 12+, Separate Dining Room
Interior
Interior Features Bookcases, Disappearing Attic Stairs, Entrance Foyer, High Ceilings 9 ft Upper, High Ceilings 10 ft Main, High Speed Internet, Low Flow Plumbing Fixtures, Tray Ceiling(s), Walk-In Closet(s)
Heating Forced Air, Natural Gas
Cooling Ceiling Fan(s), Central Air, Zoned
Flooring Carpet, Hardwood
Fireplaces Number 2
Fireplaces Type Factory Built, Family Room, Gas Starter
Window Features Insulated Windows
Appliance Dishwasher, Disposal, Gas Range, Gas Water Heater, Microwave, Self Cleaning Oven
Laundry Laundry Room, Upper Level
Exterior
Exterior Feature Other
Garage Attached, Driveway, Garage
Garage Spaces 2.0
Fence None
Pool None
Community Features Clubhouse, Near Marta, Near Schools, Near Shopping, Playground, Public Transportation, Tennis Court(s)
Utilities Available Cable Available
Waterfront Description None
View Other
Roof Type Composition
Street Surface Paved
Accessibility Accessible Entrance
Handicap Access Accessible Entrance
Porch Deck, Front Porch, Screened
Private Pool false
Building
Lot Description Landscaped, Private
Story Two
Foundation None
Sewer Public Sewer
Water Public
Architectural Style Traditional
Level or Stories Two
Structure Type Brick 4 Sides
New Construction No
Construction Status New Construction
Schools
Elementary Schools Ashford Park
Middle Schools Chamblee
High Schools Chamblee Charter
Others
Senior Community no
Restrictions false
Tax ID 18 271 17 067
Special Listing Condition None
Read Less

Bought with Keller Williams Realty Metro Atlanta
GET MORE INFORMATION




