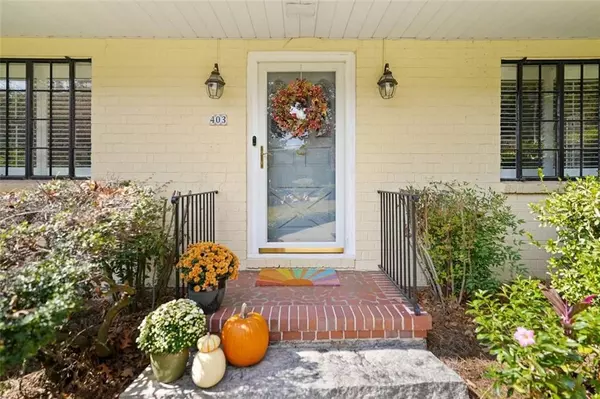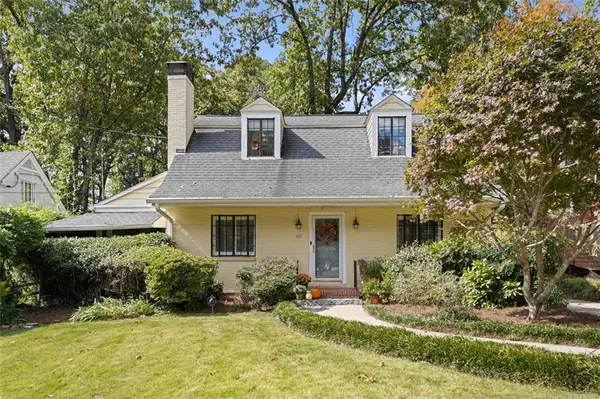For more information regarding the value of a property, please contact us for a free consultation.
403 PRINCETON WAY NE Atlanta, GA 30307
Want to know what your home might be worth? Contact us for a FREE valuation!

Our team is ready to help you sell your home for the highest possible price ASAP
Key Details
Sold Price $714,527
Property Type Single Family Home
Sub Type Single Family Residence
Listing Status Sold
Purchase Type For Sale
Square Footage 2,216 sqft
Price per Sqft $322
Subdivision Emory Grove
MLS Listing ID 7137111
Sold Date 12/02/22
Style Traditional
Bedrooms 4
Full Baths 3
Construction Status Resale
HOA Y/N No
Originating Board First Multiple Listing Service
Year Built 1941
Annual Tax Amount $6,675
Tax Year 2022
Lot Size 8,712 Sqft
Acres 0.2
Property Description
Look no further, this hidden gem on one of the best streets in historic Druid Hills is sure to entice any Buyer. Gorgeous, painted brick on a flat lot and huge, fenced-in backyard that opens to a two-acre neighborhood park currently undergoing a fantastic renovation. Separate light filled dining and living room with cozy fireplace. There are four bedrooms with three, full renovated baths and pristine hardwood floors throughout. Sunroom makes a great library or flex room. Oversized, eat-in kitchen has loads of cabinets, stainless steel refrigerator, gas cooktop and wet bar. French doors open to a large patio with backdrop of wine grape covered trellis. Two-car garage and unfinished basement has plenty of storage space. Unbeatable location close to Emory University, Children's Healthcare, shopping, restaurants and award-winning schools! Newer roof, HVAC and brand-new water heater.
Location
State GA
County Dekalb
Lake Name None
Rooms
Bedroom Description Master on Main
Other Rooms Garage(s), Shed(s)
Basement Crawl Space, Exterior Entry, Interior Entry, Partial, Unfinished
Main Level Bedrooms 2
Dining Room Separate Dining Room
Interior
Interior Features Bookcases, High Speed Internet, His and Hers Closets, Low Flow Plumbing Fixtures, Smart Home, Walk-In Closet(s)
Heating Central, Forced Air, Natural Gas, Zoned
Cooling Ceiling Fan(s), Central Air, Zoned
Flooring Hardwood
Fireplaces Number 1
Fireplaces Type Living Room, Masonry
Window Features Plantation Shutters, Skylight(s)
Appliance Dishwasher, Disposal, Dryer, Electric Oven, Gas Cooktop, Gas Water Heater, Microwave, Range Hood, Refrigerator, Washer
Laundry In Basement
Exterior
Exterior Feature Garden, Private Yard, Private Front Entry, Private Rear Entry
Garage Garage, Driveway
Garage Spaces 1.0
Fence Front Yard, Back Yard, Fenced
Pool None
Community Features Park, Playground, Street Lights, Near Schools
Utilities Available Cable Available, Electricity Available, Natural Gas Available, Phone Available, Sewer Available, Underground Utilities, Water Available
Waterfront Description None
View Other
Roof Type Composition
Street Surface Asphalt
Accessibility None
Handicap Access None
Porch Covered, Patio
Total Parking Spaces 2
Building
Lot Description Back Yard, Landscaped, Wooded, Front Yard
Story Two
Foundation Block
Sewer Public Sewer
Water Public
Architectural Style Traditional
Level or Stories Two
Structure Type Brick 3 Sides, Frame
New Construction No
Construction Status Resale
Schools
Elementary Schools Fernbank
Middle Schools Druid Hills
High Schools Druid Hills
Others
Senior Community no
Restrictions false
Tax ID 18 052 09 029
Special Listing Condition None
Read Less

Bought with Compass
GET MORE INFORMATION




