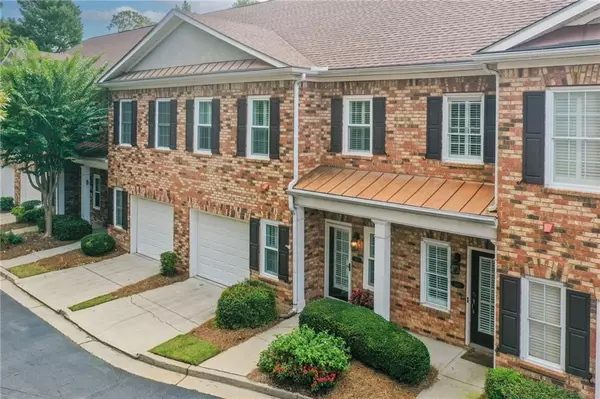For more information regarding the value of a property, please contact us for a free consultation.
2622 Oglethorpe CIR NE Atlanta, GA 30319
Want to know what your home might be worth? Contact us for a FREE valuation!

Our team is ready to help you sell your home for the highest possible price ASAP
Key Details
Sold Price $530,000
Property Type Townhouse
Sub Type Townhouse
Listing Status Sold
Purchase Type For Sale
Square Footage 2,130 sqft
Price per Sqft $248
Subdivision Brookhaven Township
MLS Listing ID 7122685
Sold Date 10/24/22
Style Townhouse, Traditional
Bedrooms 3
Full Baths 2
Half Baths 1
Construction Status Resale
HOA Fees $275
HOA Y/N Yes
Year Built 2000
Annual Tax Amount $7,464
Tax Year 2022
Lot Size 1,132 Sqft
Acres 0.026
Property Description
This beautiful brick townhouse in one of Brookhaven's most convenient gated communities is a hidden gem. The location is unmatched sitting in one of the most walkable locations you'll find anywhere in town, yet tucked away enough to feel green and suburban! Freshly painted throughout and with a rare kitchen level garage entry, you'll love the hardwood floors on both levels (not a thread of carpet anywhere!) along with 9-foot ceilings, fresh paint throughout and new windows too! The oversized master leads to a spacious separate walk-up loft/office space with Elfa built-ins and a generous storage room, while main floor boasts a large open-concept kitchen with walk-in pantry and Elfa shelving, dining room, and cozy den with fireplace. There's also a convenient walk-out patio great for grilling! Just half a mile from the main Dresden strip with Haven, Savi Provisions, Verde Taqueria, J.Christopher's, etc. in one direction, and Brookhaven MARTA, Fernwood Park, Mellow Mushroom, Dunkin' Donuts, and Waffle House in the other directions! This checks many many boxes!
Location
State GA
County Dekalb
Lake Name None
Rooms
Bedroom Description Oversized Master, Roommate Floor Plan
Other Rooms Other
Basement None
Dining Room Open Concept, Separate Dining Room
Interior
Interior Features Bookcases, Disappearing Attic Stairs, Double Vanity, Entrance Foyer, High Ceilings 9 ft Main, High Speed Internet, Low Flow Plumbing Fixtures, Walk-In Closet(s)
Heating Forced Air, Natural Gas
Cooling Ceiling Fan(s), Central Air
Flooring Hardwood
Fireplaces Number 1
Fireplaces Type Family Room, Gas Log, Gas Starter
Window Features Double Pane Windows, Plantation Shutters
Appliance Dishwasher, Disposal, Electric Oven, Gas Cooktop, Gas Water Heater, Microwave, Refrigerator
Laundry In Hall, Upper Level
Exterior
Exterior Feature Private Front Entry, Rain Gutters
Garage Driveway, Garage, Garage Door Opener, Garage Faces Front, Kitchen Level, Level Driveway, Parking Lot
Garage Spaces 1.0
Fence None
Pool None
Community Features Gated, Homeowners Assoc, Near Marta, Near Schools, Near Shopping, Playground
Utilities Available Cable Available, Natural Gas Available, Phone Available, Underground Utilities
Waterfront Description None
View City
Roof Type Composition
Street Surface Paved
Accessibility None
Handicap Access None
Porch Patio, Rear Porch
Total Parking Spaces 1
Building
Lot Description Level
Story Two
Foundation Slab
Sewer Public Sewer
Water Public
Architectural Style Townhouse, Traditional
Level or Stories Two
Structure Type Brick 3 Sides
New Construction No
Construction Status Resale
Schools
Elementary Schools Ashford Park
Middle Schools Chamblee
High Schools Chamblee Charter
Others
HOA Fee Include Insurance, Maintenance Structure, Maintenance Grounds, Reserve Fund, Security, Sewer, Termite, Trash, Water
Senior Community no
Restrictions true
Tax ID 18 238 26 044
Ownership Fee Simple
Financing no
Special Listing Condition None
Read Less

Bought with Harry Norman Realtors
GET MORE INFORMATION




