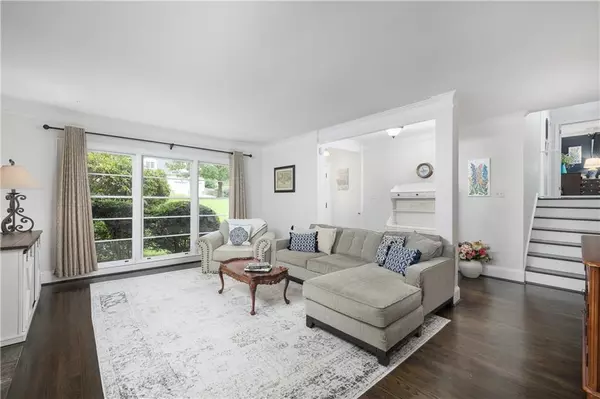For more information regarding the value of a property, please contact us for a free consultation.
4590 Club TER NE Atlanta, GA 30319
Want to know what your home might be worth? Contact us for a FREE valuation!

Our team is ready to help you sell your home for the highest possible price ASAP
Key Details
Sold Price $755,000
Property Type Single Family Home
Sub Type Single Family Residence
Listing Status Sold
Purchase Type For Sale
Square Footage 1,667 sqft
Price per Sqft $452
Subdivision Historic Brookhaven
MLS Listing ID 7113175
Sold Date 10/21/22
Style Traditional
Bedrooms 3
Full Baths 3
Construction Status Resale
HOA Y/N No
Year Built 1962
Annual Tax Amount $8,007
Tax Year 2021
Lot Size 0.520 Acres
Acres 0.5205
Property Description
Located in one of Atlanta’s most desirable neighborhoods- prestigious Historic Brookhaven. This lovely 3 bedroom 3 baths home is nestled amongst multi million dollar homes on a low traffic quiet street, active family neighborhood with block parties and family get togethers; and just is around the corner from the Capital City Club. The home sits on a beautifully landscaped lot overlooking a dense forest with creek. Very private view from the deck. Room for entertaining in the fenced back yard. So peaceful, yet convenient to everything urban. Lovely sunroom with office space, Downstairs “man-cave”, loads of storage, crown molding, hardwood floors, updated baths, barn door and oversized windows to let in the natural light, completes the package. Welcome Home!
Location
State GA
County Fulton
Lake Name None
Rooms
Bedroom Description Other
Other Rooms None
Basement Exterior Entry, Finished, Finished Bath
Dining Room Open Concept
Interior
Interior Features High Ceilings 9 ft Lower, High Ceilings 9 ft Main, High Ceilings 9 ft Upper
Heating Natural Gas
Cooling Central Air
Flooring Hardwood
Fireplaces Number 1
Fireplaces Type Living Room
Window Features None
Appliance Dishwasher, Disposal, Dryer, Gas Oven, Gas Range, Microwave, Refrigerator, Self Cleaning Oven, Washer
Laundry In Basement
Exterior
Exterior Feature Private Yard
Garage Driveway, Parking Pad
Fence Back Yard
Pool None
Community Features Country Club, Near Schools, Near Shopping, Near Trails/Greenway
Utilities Available Cable Available, Electricity Available, Natural Gas Available, Phone Available, Sewer Available
Waterfront Description None
View Trees/Woods
Roof Type Composition
Street Surface Other
Accessibility None
Handicap Access None
Porch Deck
Total Parking Spaces 2
Building
Lot Description Back Yard, Landscaped, Wooded
Story Multi/Split
Foundation Brick/Mortar
Sewer Public Sewer
Water Public
Architectural Style Traditional
Level or Stories Multi/Split
Structure Type Brick 4 Sides
New Construction No
Construction Status Resale
Schools
Elementary Schools Sarah Rawson Smith
Middle Schools Willis A. Sutton
High Schools North Atlanta
Others
Senior Community no
Restrictions false
Tax ID 17 001300020080
Special Listing Condition None
Read Less

Bought with Dorsey Alston Realtors
GET MORE INFORMATION




