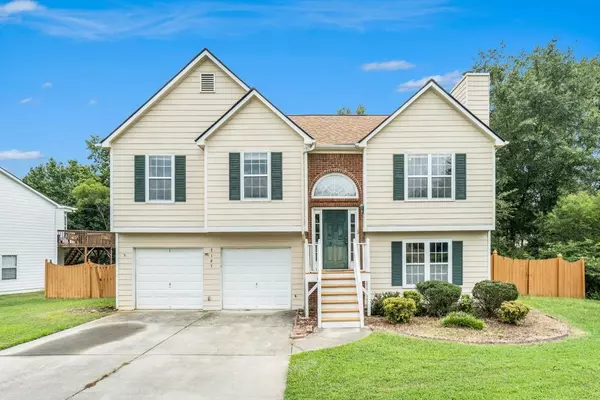For more information regarding the value of a property, please contact us for a free consultation.
3165 Brookfield DR Austell, GA 30106
Want to know what your home might be worth? Contact us for a FREE valuation!

Our team is ready to help you sell your home for the highest possible price ASAP
Key Details
Sold Price $300,000
Property Type Single Family Home
Sub Type Single Family Residence
Listing Status Sold
Purchase Type For Sale
Square Footage 2,443 sqft
Price per Sqft $122
Subdivision Deerfield Creek
MLS Listing ID 7105681
Sold Date 09/26/22
Style Traditional
Bedrooms 4
Full Baths 3
Construction Status Resale
HOA Fees $250
HOA Y/N Yes
Year Built 2001
Annual Tax Amount $1,643
Tax Year 2021
Lot Size 0.280 Acres
Acres 0.28
Property Description
Fantastic 4 bedroom 3 full bath split level home! This property has 3 bedrooms upstairs. Living room features vaulted ceilings, fireplace and tons of natural light. Kitchen overlooks dining room and includes plenty of cabinet space, pantry, and breakfast bar. Downstairs you'll find a large living area, separate bedroom and full bathroom. It's a perfect guest suite! Back deck is ideal for entertaining & overlooks the oversized, fenced backyard with an amazing, wooded view. Giant storage room off the garage that is climate controlled. This home is situated in the city limits of Austell so you'll enjoy all the perks of this awesome little city. So many opportunities to shop/eat local. Sweetwater Creek state park 6 miles away, Silver Comet trail 5 miles away, 5 miles from I-20, Atlanta Airport 25 minute drive & 20 miles from downtown Atlanta. It's a fantastic location! Home is being sold AS-IS.
Location
State GA
County Cobb
Lake Name None
Rooms
Bedroom Description None
Other Rooms None
Basement None
Main Level Bedrooms 3
Dining Room Open Concept
Interior
Interior Features Cathedral Ceiling(s), Disappearing Attic Stairs, Entrance Foyer 2 Story, High Ceilings 9 ft Main, High Ceilings 9 ft Upper, High Ceilings 9 ft Lower
Heating Central, Forced Air
Cooling Ceiling Fan(s), Central Air
Flooring Carpet, Sustainable, Vinyl
Fireplaces Number 1
Fireplaces Type Factory Built, Gas Starter, Living Room
Window Features None
Appliance Dishwasher, Disposal, Dryer, Electric Oven, Electric Range, Gas Water Heater, Microwave, Refrigerator, Washer
Laundry Lower Level
Exterior
Exterior Feature None
Garage Attached, Driveway, Garage, Garage Faces Front, Level Driveway
Garage Spaces 2.0
Fence Back Yard, Fenced, Privacy, Wood
Pool None
Community Features Clubhouse, Fishing, Homeowners Assoc, Near Schools, Near Shopping, Pool, Sidewalks
Utilities Available Cable Available, Electricity Available, Natural Gas Available, Phone Available, Sewer Available, Underground Utilities, Water Available
Waterfront Description None
View Other
Roof Type Shingle
Street Surface Asphalt
Accessibility None
Handicap Access None
Porch Deck, Front Porch
Total Parking Spaces 2
Building
Lot Description Front Yard, Level
Story Multi/Split
Foundation Slab
Sewer Public Sewer
Water Public
Architectural Style Traditional
Level or Stories Multi/Split
Structure Type Cement Siding
New Construction No
Construction Status Resale
Schools
Elementary Schools Hendricks
Middle Schools Garrett
High Schools South Cobb
Others
HOA Fee Include Swim/Tennis
Senior Community no
Restrictions false
Tax ID 18010000160
Ownership Fee Simple
Financing no
Special Listing Condition None
Read Less

Bought with Coldwell Banker Realty
GET MORE INFORMATION




