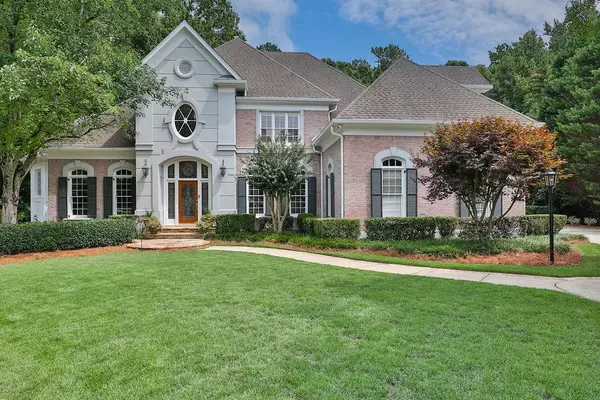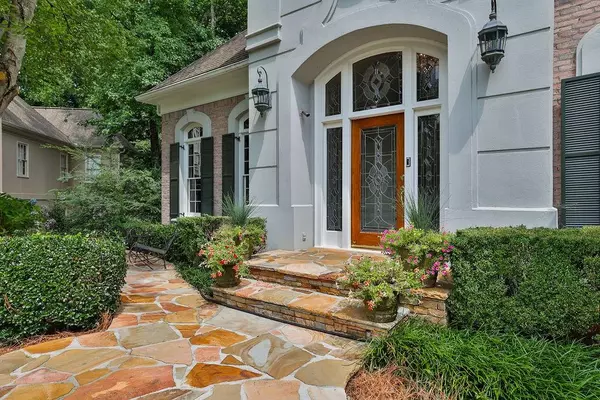For more information regarding the value of a property, please contact us for a free consultation.
715 Newport HOLW Alpharetta, GA 30005
Want to know what your home might be worth? Contact us for a FREE valuation!

Our team is ready to help you sell your home for the highest possible price ASAP
Key Details
Sold Price $1,375,000
Property Type Single Family Home
Sub Type Single Family Residence
Listing Status Sold
Purchase Type For Sale
Square Footage 8,036 sqft
Price per Sqft $171
Subdivision Windward
MLS Listing ID 7084404
Sold Date 08/31/22
Style European
Bedrooms 6
Full Baths 5
Half Baths 1
Construction Status Resale
HOA Fees $760
HOA Y/N Yes
Year Built 1992
Annual Tax Amount $6,709
Tax Year 2021
Lot Size 0.550 Acres
Acres 0.55
Property Sub-Type Single Family Residence
Property Description
Welcome home to prestigious Newport Bay Neighborhood of Windward! 715 Newport Hollow is a former “Street of Dreams” home that features a unique French elevation, 4-sides brick and stucco construction, and an expansive custom floorplan. When you walk in, you will immediately be greeted by a grand curved staircase, elegant ballroom crystal chandelier, and marble floors in the entrance foyer. To the left and through the leaded glass transom, you will find the private library and to the right, a large and open dining room. Continuing ahead, you will find gorgeous floor to ceiling windows that overlook the private back yard. The large and airy living room features a gas fireplace, built-in cabinetry, and a wet bar. The room also features high-end 11 inch baseboards with luxurious 20 inch crown molding that continues throughout the entire main floor. Off the living room, you will find the expansive owner's suite. It features plantation shutters, a sitting area with built-in cabinetry, and a huge spa inspired bathroom. The bathroom also features large split vanities, over-sized soaking tub, a grand shower with multiple shower heads, and wonderful walk-in closet plus lots of storage throughout. The main level also features the renovated kitchen with Sub Zero Pro Look Glass Door Refrigerator, Viking range with griddle and oversized retractable downdraft system, Viking dual ovens with warming drawer and Viking microwave. The open kitchen also features, granite counter tops, oversized stainless sink and reverse osmosis water filtration system. Keeping room features a gas fireplace, beautiful security keyed windows, and tall 2-story ceilings. The laundry is also located on the main level. From there you will find a heated and cooled three-car garage with upgraded insulated doors, power failure battery back-up door operators. The second staircase is located off the kitchen and will lead you upstairs to three large bedrooms that each feature an en suite bathroom. While in the home, you will feel how the owner has meticulously maintained and upgraded many of the systems. There are three updated Carrier HVAC systems, two 60-gallon hot water heaters with copper plumbing, and a supplemental 4 unit google mesh Wi-Fi network for whole house coverage. Fiber internet to the curb. Keep the entire home safe with two independent wired alarm systems with motion and glass break detection, integrated for unified operation. 2 independent alarm systems work with the lower level, convenient for a home office and visiting office staff. In the basement, you will find a bedroom with full bath, kitchenette, living areas, and a second office/bedroom. Also, you have unfinished storage that is completely wired, cooled and heated, lighting throughout, wired with 240 V and 110 independent circuits. The exterior of the home is just as beautiful as the interior. The lawn is fully landscaped with automatic sprinkler system upgraded in 2022 as well as an extensive drainage system for proper maintenance for years to come. The cul de sac location offers a quiet and private setting for the front and backyards. The backyard features an 800 square foot cypress deck, step down tiered elegance and BBQ station conveniently located just outside kitchen with natural gas hookup. The backyard also offers the utmost privacy overlooking a trickling creek. The true gem of the yard is the gorgeous pool area! It was completely renovated in 2021 with glass infused plaster and LED multi-color lighting equipped with a weatherproof stereo system. This home has it ALL! When you add the amazing community of Windward, it is hard to say “no” to this home. Preferred memberships to The Golf Club of Georgia are offered to residents as well as membership packages for Windward Lake Club. The community feeds into the top-rated schools: Lake Windward Elementary, Webb Bridge Middle, and Alpharetta High. Located close to Georgia 400, downtown Alpharetta, Halcyon, The Avalon, and other local shopping.
Location
State GA
County Fulton
Lake Name None
Rooms
Bedroom Description Master on Main, Oversized Master, Sitting Room
Other Rooms Shed(s)
Basement Finished, Finished Bath, Full
Main Level Bedrooms 1
Dining Room Seats 12+, Separate Dining Room
Interior
Interior Features Bookcases, Cathedral Ceiling(s), Central Vacuum, Entrance Foyer 2 Story, High Ceilings 9 ft Upper, High Ceilings 10 ft Main, High Speed Internet, Walk-In Closet(s), Wet Bar
Heating Central
Cooling Ceiling Fan(s), Central Air
Flooring Carpet, Hardwood, Marble, Other
Fireplaces Number 2
Fireplaces Type Gas Log, Great Room, Keeping Room
Window Features Plantation Shutters
Appliance Dishwasher, Disposal, Double Oven, Dryer, Gas Cooktop, Microwave, Refrigerator, Washer
Laundry Laundry Chute, Laundry Room, Main Level
Exterior
Exterior Feature Private Yard, Rain Gutters, Other
Parking Features Driveway, Garage, Garage Door Opener, Garage Faces Side, Level Driveway
Garage Spaces 3.0
Fence Back Yard, Fenced
Pool In Ground
Community Features Boating, Community Dock, Country Club, Homeowners Assoc, Lake, Marina, Near Schools, Near Shopping, Playground, Pool, Sidewalks
Utilities Available Cable Available, Electricity Available, Natural Gas Available, Phone Available, Sewer Available, Water Available
Waterfront Description None
View Pool, Trees/Woods, Water
Roof Type Composition, Shingle
Street Surface Concrete
Accessibility None
Handicap Access None
Porch Deck, Patio
Total Parking Spaces 6
Private Pool true
Building
Lot Description Back Yard, Cul-De-Sac, Front Yard, Landscaped, Level, Stream or River On Lot
Story Two
Foundation Concrete Perimeter
Sewer Public Sewer
Water Public
Architectural Style European
Level or Stories Two
Structure Type Brick 4 Sides, Stucco
New Construction No
Construction Status Resale
Schools
Elementary Schools Lake Windward
Middle Schools Webb Bridge
High Schools Alpharetta
Others
Senior Community no
Restrictions false
Tax ID 21 570211890403
Special Listing Condition None
Read Less

Bought with Turnkey Global Realty



