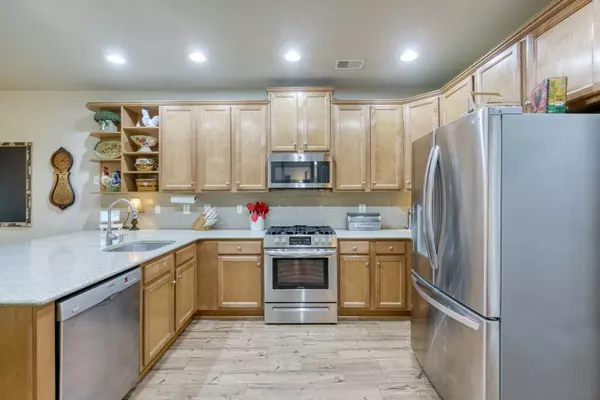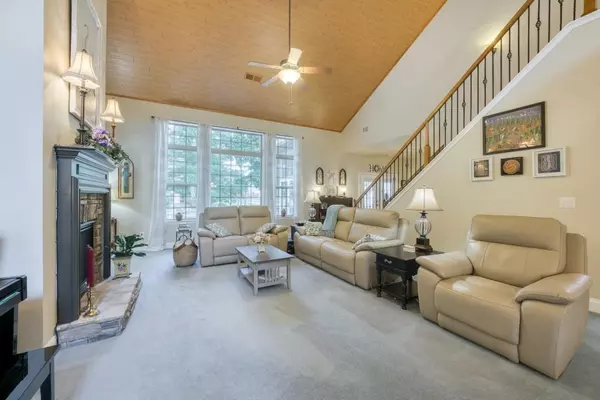For more information regarding the value of a property, please contact us for a free consultation.
624 Freedom Pkwy Hoschton, GA 30548
Want to know what your home might be worth? Contact us for a FREE valuation!

Our team is ready to help you sell your home for the highest possible price ASAP
Key Details
Sold Price $433,880
Property Type Single Family Home
Sub Type Single Family Residence
Listing Status Sold
Purchase Type For Sale
Square Footage 2,600 sqft
Price per Sqft $166
Subdivision Heritage Point
MLS Listing ID 7072908
Sold Date 08/09/22
Style Traditional
Bedrooms 4
Full Baths 3
Construction Status Resale
HOA Fees $690
HOA Y/N No
Year Built 2006
Annual Tax Amount $2,797
Tax Year 2021
Lot Size 0.310 Acres
Acres 0.31
Property Description
Hard to find Master on Main, 4 Bedroom 3 Bath Home with countless upgrades. Chef's Kitchen with enhanced cabinet package, granite countertops, stainless-steel appliances, large island that opens to the Breakfast Room and provides easy access to the custom screened-in cedar porch. 2-Story Family Room with cozy fireplace and wood inlay ceiling. The Master Suite provides ample room for a sitting area, trey ceiling and dreamy spacious closet separate vanities, a soaking tub, & custom shower. Guest Bedroom with direct access to Full Bath, Formal Dining and Laundry Room complete the Main Level. Upstairs you will find the expansive Loft great for a Home Office or secondary Living Area, 2 additional Bedrooms, and a Full Bath. Upgrades and designer touches: newer roof, include plantation shutters, California Closets in Pantry and storage closet, solar-tinted windows, security system, invisible fence, irrigation system and more. Relax outside inside the custom screened-in cedar porch, or the oversized patio with stone walk and stacked stone gas starter fire pit. Home is situated on a large corner lot. Comprehensive transferable Home Warranty provides coverage through April 2027.
Location
State GA
County Jackson
Lake Name None
Rooms
Bedroom Description Master on Main, Oversized Master, Roommate Floor Plan
Other Rooms None
Basement None
Main Level Bedrooms 2
Dining Room Seats 12+, Separate Dining Room
Interior
Interior Features Disappearing Attic Stairs, Double Vanity, Entrance Foyer, High Ceilings 10 ft Main, High Speed Internet, His and Hers Closets, Tray Ceiling(s), Vaulted Ceiling(s), Walk-In Closet(s), Other
Heating Natural Gas, Zoned
Cooling Ceiling Fan(s), Central Air, Zoned
Flooring Carpet, Ceramic Tile, Hardwood, Other
Fireplaces Number 1
Fireplaces Type Factory Built, Family Room, Gas Log, Outside
Window Features Skylight(s), Storm Window(s)
Appliance Disposal, Electric Water Heater, Gas Range, Microwave, Self Cleaning Oven
Laundry Laundry Room, Main Level
Exterior
Exterior Feature Other
Garage Garage
Garage Spaces 3.0
Fence None
Pool None
Community Features Homeowners Assoc, Near Schools, Near Shopping, Pool, Sidewalks, Street Lights, Tennis Court(s)
Utilities Available Cable Available, Electricity Available, Natural Gas Available, Sewer Available, Underground Utilities, Water Available
Waterfront Description None
View Other
Roof Type Composition
Street Surface Paved
Accessibility None
Handicap Access None
Porch Patio, Screened
Total Parking Spaces 3
Building
Lot Description Corner Lot, Landscaped, Level, Private, Wooded
Story Two
Foundation Slab
Sewer Public Sewer
Water Public
Architectural Style Traditional
Level or Stories Two
Structure Type Brick Front, Cement Siding
New Construction No
Construction Status Resale
Schools
Elementary Schools Gum Springs
Middle Schools West Jackson
High Schools Jackson County
Others
HOA Fee Include Swim/Tennis
Senior Community no
Restrictions false
Tax ID 105F 032C
Ownership Fee Simple
Acceptable Financing Cash, Conventional
Listing Terms Cash, Conventional
Financing no
Special Listing Condition None
Read Less

Bought with Virtual Properties Realty.com
GET MORE INFORMATION




