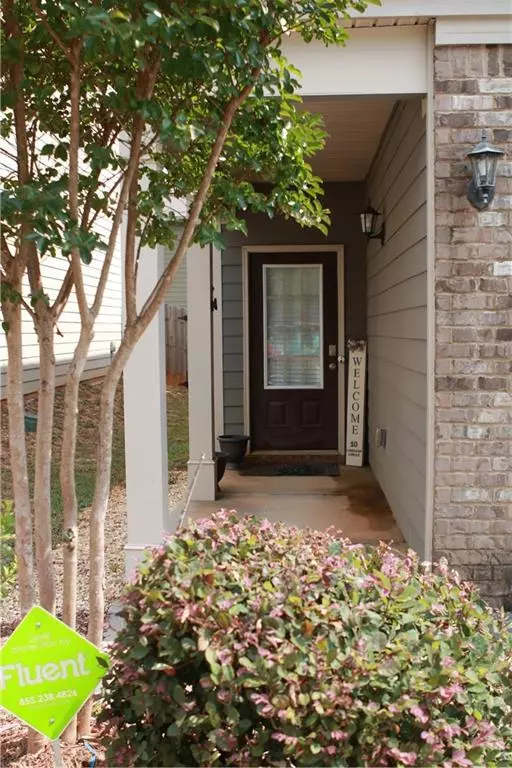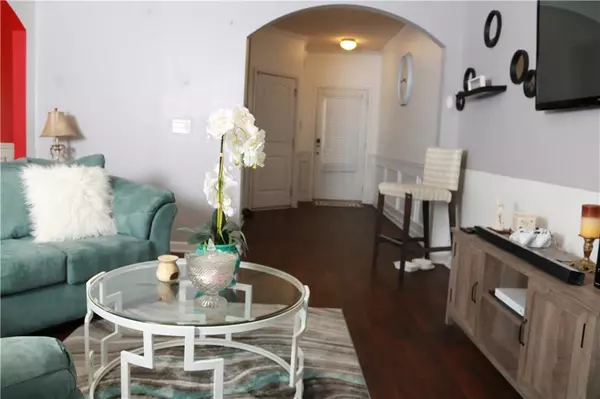For more information regarding the value of a property, please contact us for a free consultation.
10 Longleaf CIR Fairburn, GA 30213
Want to know what your home might be worth? Contact us for a FREE valuation!

Our team is ready to help you sell your home for the highest possible price ASAP
Key Details
Sold Price $340,000
Property Type Single Family Home
Sub Type Single Family Residence
Listing Status Sold
Purchase Type For Sale
Square Footage 1,765 sqft
Price per Sqft $192
Subdivision Fieldstone Manor
MLS Listing ID 7073376
Sold Date 07/21/22
Style Other
Bedrooms 3
Full Baths 2
Half Baths 1
Construction Status Resale
HOA Fees $600
HOA Y/N Yes
Year Built 2016
Annual Tax Amount $2,958
Tax Year 2022
Lot Size 5,227 Sqft
Acres 0.12
Property Description
Lovely Fieldstone Manor home in Fairburn. This home is close to restaurants, shopping, and easy access to I85. Home features 3 bedrooms, 2.5 bathrooms. The first floor features beautiful laminate wood flooring, open concept floor plan and lots of windows. The kitchen is equipped with stainless steel appliances and granite counter tops. This well maintained home has a spacious master bedroom, with trey ceilings and a large walk in closet. Plenty of storage and a 2 car garage. This home features a wide foyer with chair molding that's inviting to a spacious family room, Formal dining room. It features a spacious kitchen that overlooks into the family room. The Master Bedroom suite offers a huge walk-in closet and features a trey ceiling. Located in a great location and within walking distance to several restaurants and the interstate. You don't want to miss this house!!
Location
State GA
County Fulton
Lake Name None
Rooms
Bedroom Description None
Other Rooms None
Basement None
Dining Room Open Concept, Separate Dining Room
Interior
Interior Features Entrance Foyer, Walk-In Closet(s)
Heating Central, Electric, Zoned
Cooling Ceiling Fan(s), Central Air, Zoned
Flooring Carpet, Vinyl
Fireplaces Type None
Window Features None
Appliance Dishwasher, Electric Cooktop, Electric Oven, Electric Range, Electric Water Heater, Microwave, Refrigerator
Laundry Upper Level
Exterior
Exterior Feature Private Yard
Parking Features Attached, Garage, Parking Pad
Garage Spaces 2.0
Fence Fenced
Pool None
Community Features Homeowners Assoc
Utilities Available Cable Available, Electricity Available, Water Available
Waterfront Description None
View Other
Roof Type Shingle
Street Surface Paved
Accessibility None
Handicap Access None
Porch Rear Porch
Total Parking Spaces 2
Building
Lot Description Corner Lot
Story Two
Foundation Concrete Perimeter
Sewer Public Sewer
Water Public
Architectural Style Other
Level or Stories Two
Structure Type Cedar
New Construction No
Construction Status Resale
Schools
Elementary Schools Oakley
Middle Schools Bear Creek - Fulton
High Schools Creekside
Others
HOA Fee Include Maintenance Structure, Maintenance Grounds
Senior Community no
Restrictions false
Tax ID 09F070000269454
Acceptable Financing Other
Listing Terms Other
Special Listing Condition None
Read Less

Bought with Opendoor Brokerage, LLC
GET MORE INFORMATION




