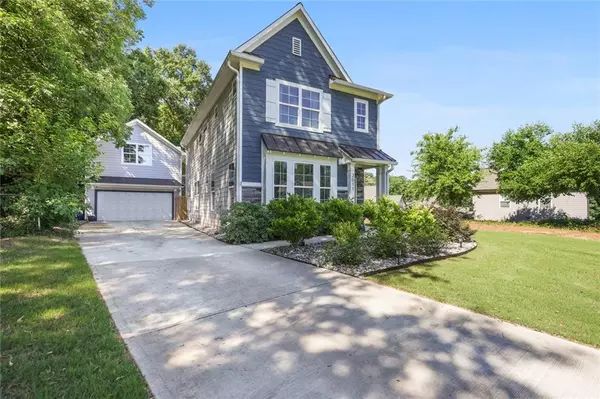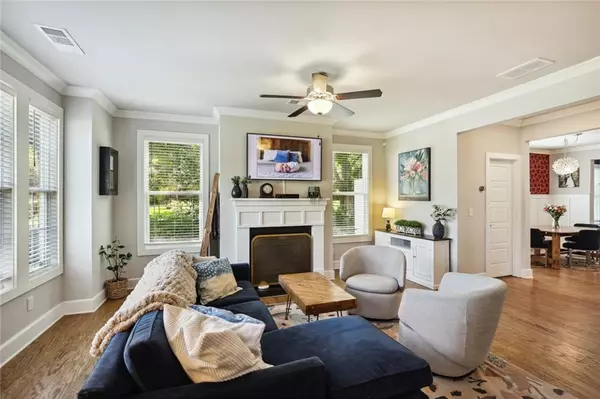For more information regarding the value of a property, please contact us for a free consultation.
2011 Yellow Finch TRL SE Atlanta, GA 30316
Want to know what your home might be worth? Contact us for a FREE valuation!

Our team is ready to help you sell your home for the highest possible price ASAP
Key Details
Sold Price $485,000
Property Type Single Family Home
Sub Type Single Family Residence
Listing Status Sold
Purchase Type For Sale
Square Footage 2,048 sqft
Price per Sqft $236
Subdivision Sugar Creek Park
MLS Listing ID 7061833
Sold Date 07/06/22
Style Craftsman, Traditional
Bedrooms 4
Full Baths 3
Half Baths 1
Construction Status Resale
HOA Fees $500
HOA Y/N Yes
Year Built 2020
Annual Tax Amount $4,585
Tax Year 2021
Lot Size 0.400 Acres
Acres 0.4
Property Sub-Type Single Family Residence
Property Description
Considering New Construction? Consider an easier and better solution! This home is pristine with all the bells & whistles. Save on all the headaches and difficulty buying new construction (especially as rates increase)! You can get settled here before even a new foundation is poured!
This home is incredible 4 Bedroom / 3.5 Bath newer build 2020. Enjoy the open kitchen with large island, tons of cabinet space, granite counters, ideal stainless appliances and walk-in pantry. This home feels special the minute you walk through the front door! This charming home is within a new neighborhood which isn't common for the area! Stunning hardwoods through out the entire home upstairs and down. Incredible back yard for the kids or large adult cookouts / gatherings. Excellent access to I20 and makes for a very desirable commute downtown or an array of different areas in Atlanta and even a short distance to the airport. Come see for yourself before this hot property is sold to a new lucky owner!
Location
State GA
County Dekalb
Lake Name None
Rooms
Bedroom Description Split Bedroom Plan
Other Rooms Garage(s)
Basement None
Dining Room Great Room
Interior
Interior Features Disappearing Attic Stairs, Double Vanity, Entrance Foyer, High Ceilings 9 ft Main, Low Flow Plumbing Fixtures, Tray Ceiling(s), Walk-In Closet(s)
Heating Central, Natural Gas, Zoned
Cooling Ceiling Fan(s), Central Air, Zoned
Flooring Hardwood
Fireplaces Number 1
Fireplaces Type None
Window Features Insulated Windows
Appliance Dishwasher, Disposal, Gas Range, Gas Water Heater, Microwave
Laundry Laundry Room, Main Level
Exterior
Exterior Feature Private Rear Entry, Private Yard
Parking Features Detached, Driveway, Garage, Garage Door Opener, Garage Faces Front, Level Driveway
Garage Spaces 2.0
Fence Back Yard, Fenced, Privacy, Wood
Pool None
Community Features Near Schools, Other
Utilities Available Cable Available, Electricity Available, Natural Gas Available, Underground Utilities
Waterfront Description None
View Other
Roof Type Composition, Ridge Vents, Shingle
Street Surface Paved
Accessibility Accessible Entrance
Handicap Access Accessible Entrance
Porch Front Porch, Patio
Total Parking Spaces 2
Building
Lot Description Back Yard, Front Yard, Landscaped, Level
Story Two
Foundation Slab
Sewer Public Sewer
Water Public
Architectural Style Craftsman, Traditional
Level or Stories Two
Structure Type Cement Siding, Frame, HardiPlank Type
New Construction No
Construction Status Resale
Schools
Elementary Schools Barack H. Obama
Middle Schools Mcnair - Dekalb
High Schools Mcnair
Others
Senior Community no
Restrictions false
Tax ID 15 116 02 089
Acceptable Financing Cash, Conventional
Listing Terms Cash, Conventional
Special Listing Condition None
Read Less

Bought with Engel & Volkers Atlanta



