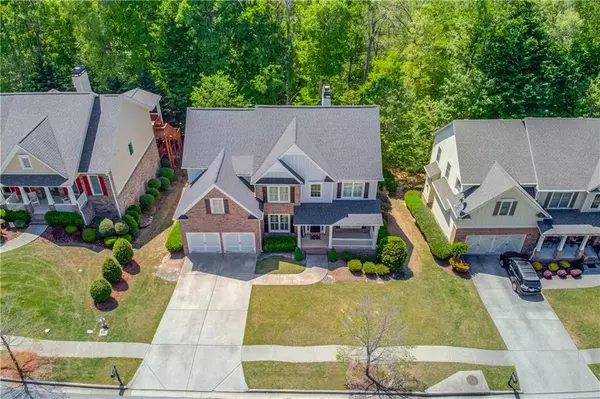For more information regarding the value of a property, please contact us for a free consultation.
7463 Shady Glen DR Flowery Branch, GA 30542
Want to know what your home might be worth? Contact us for a FREE valuation!

Our team is ready to help you sell your home for the highest possible price ASAP
Key Details
Sold Price $525,000
Property Type Single Family Home
Sub Type Single Family Residence
Listing Status Sold
Purchase Type For Sale
Square Footage 2,812 sqft
Price per Sqft $186
Subdivision Sterling On The Lake
MLS Listing ID 7037380
Sold Date 06/24/22
Style Craftsman
Bedrooms 5
Full Baths 4
Construction Status Resale
HOA Fees $1,200
HOA Y/N Yes
Year Built 2006
Annual Tax Amount $4,434
Tax Year 2021
Lot Size 10,454 Sqft
Acres 0.24
Property Description
Move right in to this amazing home that has all the comforts of a new home! The roof and HVAC have both been replaced within the past couple of years, the exterior of the home was just painted, and the water heater and garage door opener are brand new! Featuring a wide open floor plan with two story foyer and family room with floor to ceiling wall of windows. Guest bedroom and full bathroom on the main level is perfect for guests or as an in law suite. Large newly constructed covered deck off of the kitchen is great for large family gatherings. Full unfinished basement full of possibilities or for extra storage. Beautiful and private fenced in backyard overlooking a gorgeous wooded area. Located in the sought after Sterling on the Lake community with world class amenities! Multiple neighborhood pools, play areas, open spaces for family, clubhouse with fitness center, tennis courts, lake, and treehouse for kids makes this community second to none!
Location
State GA
County Hall
Lake Name None
Rooms
Bedroom Description Other
Other Rooms None
Basement Bath/Stubbed, Daylight, Exterior Entry, Full, Interior Entry, Unfinished
Main Level Bedrooms 1
Dining Room Separate Dining Room
Interior
Interior Features Cathedral Ceiling(s), Entrance Foyer 2 Story, High Speed Internet, Tray Ceiling(s), Walk-In Closet(s)
Heating Central, Natural Gas
Cooling Ceiling Fan(s), Central Air
Flooring Carpet, Hardwood
Fireplaces Number 1
Fireplaces Type Factory Built, Family Room
Window Features None
Appliance Dishwasher, Disposal, Microwave, Refrigerator
Laundry Laundry Room, Main Level
Exterior
Exterior Feature Private Yard, Storage
Parking Features Driveway, Garage, Garage Door Opener, Garage Faces Front, Kitchen Level, Level Driveway
Garage Spaces 2.0
Fence Back Yard, Fenced, Wrought Iron
Pool None
Community Features Clubhouse, Fitness Center, Homeowners Assoc, Lake, Near Shopping, Near Trails/Greenway, Park, Playground, Pool, Sidewalks, Street Lights, Tennis Court(s)
Utilities Available Cable Available, Electricity Available, Natural Gas Available, Phone Available, Sewer Available, Underground Utilities, Water Available
Waterfront Description None
View Trees/Woods
Roof Type Composition
Street Surface Asphalt
Accessibility None
Handicap Access None
Porch Covered, Deck, Front Porch, Rear Porch
Total Parking Spaces 2
Building
Lot Description Back Yard, Front Yard, Landscaped, Level, Private
Story Two
Foundation Concrete Perimeter
Sewer Public Sewer
Water Public
Architectural Style Craftsman
Level or Stories Two
Structure Type Brick Front, Cement Siding, HardiPlank Type
New Construction No
Construction Status Resale
Schools
Elementary Schools Spout Springs
Middle Schools C.W. Davis
High Schools Flowery Branch
Others
Senior Community no
Restrictions false
Tax ID 15047 000525
Acceptable Financing Cash, Conventional
Listing Terms Cash, Conventional
Special Listing Condition None
Read Less

Bought with Sun Realty Group, LLC.
GET MORE INFORMATION




