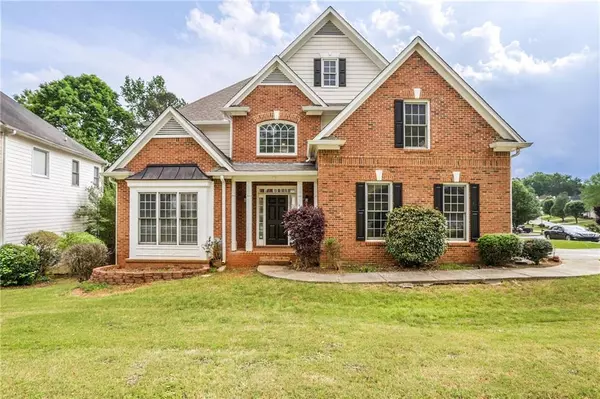For more information regarding the value of a property, please contact us for a free consultation.
574 Oakview TRL Stone Mountain, GA 30087
Want to know what your home might be worth? Contact us for a FREE valuation!

Our team is ready to help you sell your home for the highest possible price ASAP
Key Details
Sold Price $425,000
Property Type Single Family Home
Sub Type Single Family Residence
Listing Status Sold
Purchase Type For Sale
Square Footage 2,542 sqft
Price per Sqft $167
Subdivision Mountain Oaks
MLS Listing ID 7043131
Sold Date 06/07/22
Style Traditional
Bedrooms 5
Full Baths 3
Construction Status Resale
HOA Fees $553
HOA Y/N Yes
Year Built 2001
Annual Tax Amount $4,846
Tax Year 2021
Lot Size 0.300 Acres
Acres 0.3
Property Description
Welcome Home! This beautiful 5 bedroom 3 bath sits on a desirable corner lot in the highly sought-after Mountain Oaks Community. Completely updated with all new flooring, fixtures, and paint throughout. The entry leads into a flex space ideal for a home office, play area, learning center, or formal living room, that opens to the dining room perfect for dinner parties or Sunday brunch. The brand new bright and airy kitchen is complete with stainless steel appliances and a cafe island opens to the vaulted ceiling great room with a cozy fireplace. There is a main level bedroom just off the guest bathroom. Upstairs you'll find a spacious owner's suite with a large walk-in closet, a bathroom with separate vanities, and a relaxing garden tub. Down the hall are three additional well-sized bedrooms and an additional bathroom with dual vanity. Downstairs is a full daylight basement ready for your personal finishes perfect for additional living area or set up the ultimate entertainment space. The fully fenced backyard with a large deck is great for summertime grilling and dining. Hurry up this one won't last!!
Location
State GA
County Dekalb
Lake Name None
Rooms
Bedroom Description Oversized Master
Other Rooms None
Basement Bath/Stubbed, Exterior Entry, Unfinished
Main Level Bedrooms 1
Dining Room Separate Dining Room
Interior
Interior Features Entrance Foyer, Entrance Foyer 2 Story, Smart Home, Vaulted Ceiling(s), Walk-In Closet(s)
Heating Forced Air, Natural Gas
Cooling Ceiling Fan(s), Central Air
Flooring Hardwood, Terrazzo
Fireplaces Number 1
Fireplaces Type Gas Log
Window Features Shutters
Appliance Dishwasher, Disposal, Gas Cooktop, Gas Oven, Gas Range, Gas Water Heater, Indoor Grill, Refrigerator
Laundry Laundry Room, Main Level
Exterior
Exterior Feature None
Parking Features Garage, Garage Faces Side
Garage Spaces 2.0
Fence Back Yard, Fenced, Privacy, Wood
Pool None
Community Features Clubhouse, Homeowners Assoc, Playground, Pool, Tennis Court(s)
Utilities Available Cable Available, Electricity Available, Natural Gas Available, Phone Available, Underground Utilities, Water Available
Waterfront Description None
View Other
Roof Type Shingle
Street Surface Asphalt
Accessibility None
Handicap Access None
Porch Deck
Total Parking Spaces 2
Building
Lot Description Corner Lot, Sloped, Stream or River On Lot, Wooded
Story Two
Foundation Slab
Sewer Public Sewer
Water Public
Architectural Style Traditional
Level or Stories Two
Structure Type Brick Front, Vinyl Siding
New Construction No
Construction Status Resale
Schools
Elementary Schools Pine Ridge - Dekalb
Middle Schools Stephenson
High Schools Stephenson
Others
HOA Fee Include Maintenance Grounds, Swim/Tennis
Senior Community no
Restrictions false
Tax ID 18 025 03 245
Special Listing Condition None
Read Less

Bought with Atlanta Fine Homes Sotheby's International
GET MORE INFORMATION


