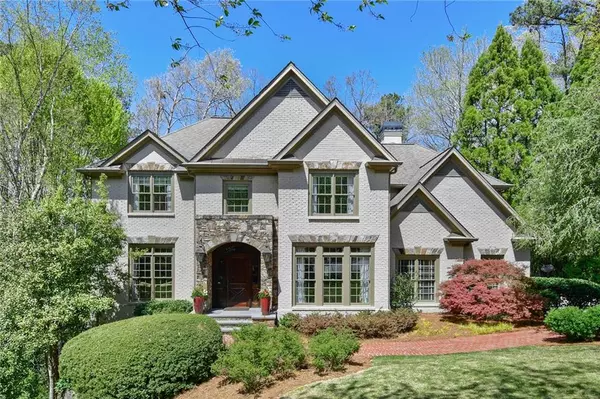For more information regarding the value of a property, please contact us for a free consultation.
797 Brookhaven Springs CT NE Atlanta, GA 30342
Want to know what your home might be worth? Contact us for a FREE valuation!

Our team is ready to help you sell your home for the highest possible price ASAP
Key Details
Sold Price $1,350,000
Property Type Single Family Home
Sub Type Single Family Residence
Listing Status Sold
Purchase Type For Sale
Square Footage 5,704 sqft
Price per Sqft $236
Subdivision Brookhaven Springs
MLS Listing ID 7028853
Sold Date 05/31/22
Style Traditional
Bedrooms 4
Full Baths 4
Half Baths 1
Construction Status Resale
HOA Fees $600
HOA Y/N Yes
Year Built 1995
Annual Tax Amount $13,472
Tax Year 2021
Lot Size 0.445 Acres
Acres 0.4452
Property Description
Inviting four-sided brick home located in an ideal North Buckhead/Brookhaven neighborhood directly on a cul-de-sac! Meticulously maintained, this updated home boasts a practical floorplan, soaring ceilings, hardwoods throughout, tons of storage space, a whimsical screened in porch with vaulted ceilings and wood accents. Spectacular master suite with its own sitting room or attached office; a fireplace; renovated bath with his and hers vanities, a soaking tub, and heated marble floors; and an expansive walk-in custom closet. Other features of this immaculate home include an updated kitchen with high end appliances, a sun-filled breakfast room, formal dining room, two-story entrance foyer, a fully finished terrace level with an additional bedroom and bathroom, cedar closet, exercise room, and additional living space or playroom…so much versatility! Walk out from the finished terrace level to another expansive deck space overlooking the backyard. Highly sought-after North Buckhead location close to shopping, restaurants, schools, hospitals, walking trails, and parks!
Location
State GA
County Fulton
Lake Name None
Rooms
Bedroom Description Oversized Master, Sitting Room
Other Rooms None
Basement Daylight, Exterior Entry, Finished, Finished Bath, Interior Entry
Dining Room Separate Dining Room
Interior
Interior Features Bookcases, Double Vanity, Entrance Foyer 2 Story, High Ceilings 10 ft Main, High Speed Internet, Low Flow Plumbing Fixtures, Tray Ceiling(s), Walk-In Closet(s)
Heating Forced Air, Natural Gas, Zoned
Cooling Ceiling Fan(s), Central Air, Zoned
Flooring Hardwood
Fireplaces Number 2
Fireplaces Type Family Room, Gas Starter, Master Bedroom
Window Features None
Appliance Dishwasher, Disposal, Double Oven, Gas Cooktop, Gas Water Heater, Microwave, Refrigerator, Self Cleaning Oven
Laundry Laundry Room, Main Level, Mud Room
Exterior
Exterior Feature Private Front Entry, Private Rear Entry
Garage Attached, Driveway, Garage, Garage Faces Side, Kitchen Level, Parking Pad
Garage Spaces 2.0
Fence Back Yard, Fenced
Pool None
Community Features Near Schools, Near Shopping, Near Trails/Greenway, Sidewalks, Street Lights
Utilities Available Cable Available, Electricity Available, Natural Gas Available, Sewer Available, Underground Utilities, Water Available
Waterfront Description None
View Other
Roof Type Composition
Street Surface Paved
Accessibility None
Handicap Access None
Porch Covered, Deck, Rear Porch, Screened
Total Parking Spaces 2
Building
Lot Description Back Yard, Cul-De-Sac, Front Yard, Landscaped
Story Two
Foundation See Remarks
Sewer Public Sewer
Water Public
Architectural Style Traditional
Level or Stories Two
Structure Type Brick 4 Sides
New Construction No
Construction Status Resale
Schools
Elementary Schools Sarah Rawson Smith
Middle Schools Willis A. Sutton
High Schools North Atlanta
Others
Senior Community no
Restrictions true
Tax ID 17 004200070189
Special Listing Condition None
Read Less

Bought with Harry Norman Realtors
GET MORE INFORMATION




