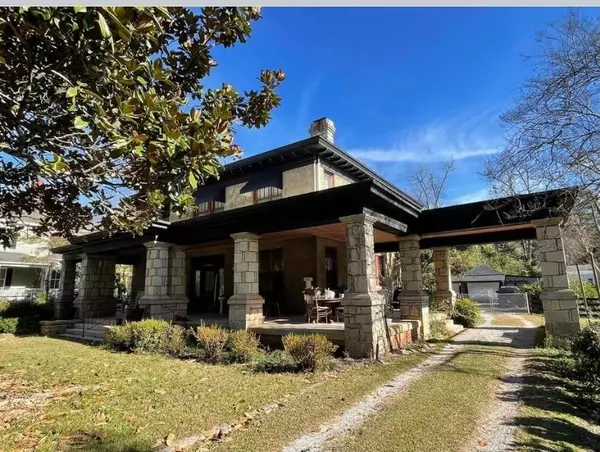For more information regarding the value of a property, please contact us for a free consultation.
291 BOLAND ST Sparta, GA 31087
Want to know what your home might be worth? Contact us for a FREE valuation!

Our team is ready to help you sell your home for the highest possible price ASAP
Key Details
Sold Price $238,000
Property Type Single Family Home
Sub Type Single Family Residence
Listing Status Sold
Purchase Type For Sale
Square Footage 4,580 sqft
Price per Sqft $51
MLS Listing ID 6980419
Sold Date 02/18/22
Style Craftsman, Rustic
Bedrooms 6
Full Baths 2
Construction Status Resale
HOA Y/N No
Year Built 1918
Annual Tax Amount $2,014
Tax Year 2020
Lot Size 1.000 Acres
Acres 1.0
Property Sub-Type Single Family Residence
Property Description
Own a piece of Sparta history that was in the same family for 100 years! This Granite Tabbystone Prairie Craftsman was built in 1918 and has been lovingly restored to fit anyone's needs. Currently used as a 6 bedroom, 2 vintage style bath home buyer can easily add an additional full bath upstairs. Formal living room, dining room and study offer so many possibilities. The HVAC, electrical, roof and kitchen have been updated. The grounds are magnificent and the detailed unique craftmanship inside will make anyone swoon. All showing requests must be pre-qualified. This home sale includes many of the unique fixtures and furnishings. This property would make a great home, a bed and breakfast and/or event facility. The property across the street at 292 Boland is available as well. Use it as a guest house!
Location
State GA
County Hancock
Lake Name None
Rooms
Bedroom Description Master on Main, Sitting Room
Other Rooms Garage(s), Greenhouse, Shed(s)
Basement Crawl Space
Main Level Bedrooms 2
Dining Room Seats 12+, Separate Dining Room
Interior
Interior Features High Ceilings 10 ft Main, Bookcases, Coffered Ceiling(s), Entrance Foyer, Beamed Ceilings
Heating Natural Gas, Central
Cooling Central Air
Flooring Carpet, Hardwood
Fireplaces Number 8
Fireplaces Type Decorative, Family Room, Great Room, Keeping Room, Living Room, Masonry
Window Features None
Appliance Other
Laundry Laundry Room, Mud Room
Exterior
Exterior Feature Awning(s), Garden, Private Yard
Parking Features Covered, Carport, Driveway, Garage, Detached, Level Driveway
Garage Spaces 1.0
Fence Back Yard, Fenced
Pool None
Community Features None
Utilities Available Cable Available, Electricity Available, Natural Gas Available, Phone Available, Sewer Available, Water Available
Waterfront Description None
View Other
Roof Type Composition
Street Surface Asphalt
Accessibility None
Handicap Access None
Porch Covered, Front Porch, Patio, Rear Porch, Wrap Around
Total Parking Spaces 2
Building
Lot Description Back Yard, Level, Landscaped, Private, Front Yard
Story Two
Foundation See Remarks
Sewer Other
Water Public
Architectural Style Craftsman, Rustic
Level or Stories Two
Structure Type Stucco, Stone
New Construction No
Construction Status Resale
Schools
Elementary Schools Lewis - Hancock
Middle Schools Hancock Central
High Schools Hancock Central
Others
Senior Community no
Restrictions false
Tax ID S009 008
Special Listing Condition None
Read Less

Bought with Atlanta Communities



