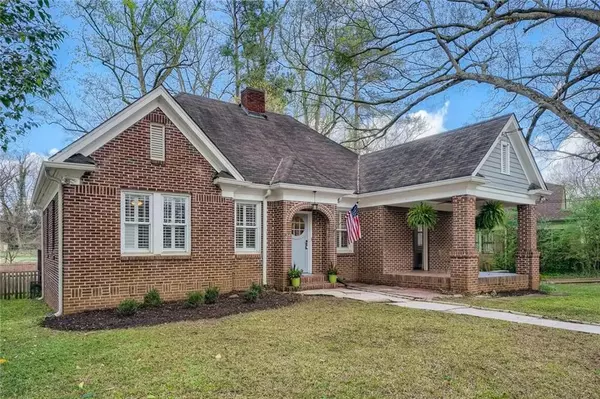For more information regarding the value of a property, please contact us for a free consultation.
384 Emory DR Atlanta, GA 30307
Want to know what your home might be worth? Contact us for a FREE valuation!

Our team is ready to help you sell your home for the highest possible price ASAP
Key Details
Sold Price $710,000
Property Type Single Family Home
Sub Type Single Family Residence
Listing Status Sold
Purchase Type For Sale
Subdivision Druid Hills / Emory Grove
MLS Listing ID 7021667
Sold Date 04/25/22
Style Bungalow, Cottage
Bedrooms 3
Full Baths 2
Construction Status Resale
HOA Y/N No
Year Built 1930
Annual Tax Amount $6,329
Tax Year 2021
Lot Size 0.300 Acres
Acres 0.3
Property Description
Classic, Renovated Druid Hills Charmer! Warm & Welcoming bungalow quietly nestled into this fabulous neighborhood, just a stone’s throw from Emory Village. You’ll be swept off your feet with its 3 large light-filled bedrooms & 2 renovated “classic black & white tile” bathrooms. With just one step over the threshold, you’ll feel at home as you’re greeted by its sophisticated & intimate living room. Next, feast your eyes on its spacious family gathering room w/tons of natural light! Enjoy the breeze, as you swing open the family room door to the fabulous covered front porch. Renovated chef’s kitchen w/stainless appliances, granite countertops, storage galore. Sep. Laundry/Mudroom off kitchen is a huge bonus! From kitchen head right into the sweet dining room (how convenient?). Upstairs, you’ll find the newly renovated Master Suite w/full bathroom, large closet & sep. sitting area. Main Floor has 2 guest bedrooms & hallway guest bath. Head out the back door to a private expansive back deck, fenced in yard & bonus shed (it even has electricity!). Original Hardwoods throughout. This house truly exudes character & historic charm. Hop, skip & a jump to Fernbank elementary (yay!). Incredibly convenient to Emory/CDC, CHOA, Downtown Decatur, Lullwater Park & more. This is THE HOUSE for you!
Location
State GA
County Dekalb
Lake Name None
Rooms
Bedroom Description None
Other Rooms Outbuilding, Shed(s), Workshop
Basement Interior Entry, Unfinished
Main Level Bedrooms 2
Dining Room Separate Dining Room
Interior
Interior Features High Ceilings 9 ft Lower, Low Flow Plumbing Fixtures
Heating Heat Pump
Cooling Central Air, Zoned
Flooring Hardwood
Fireplaces Type None
Window Features None
Appliance Dishwasher, Disposal, Gas Oven, Gas Range, Gas Water Heater, Refrigerator
Laundry Laundry Room, Main Level, Mud Room
Exterior
Exterior Feature Garden, Private Yard, Rear Stairs, Storage
Garage Driveway, Kitchen Level
Fence Back Yard
Pool None
Community Features Near Marta, Near Schools, Near Shopping, Near Trails/Greenway, Sidewalks
Utilities Available Cable Available, Electricity Available, Natural Gas Available, Phone Available, Sewer Available
Waterfront Description None
View City
Roof Type Composition
Street Surface Paved
Accessibility None
Handicap Access None
Porch Covered, Deck, Front Porch, Rear Porch
Total Parking Spaces 2
Building
Lot Description Back Yard, Landscaped, Private
Story Two
Foundation None
Sewer Public Sewer
Water Public
Architectural Style Bungalow, Cottage
Level or Stories Two
Structure Type Brick 4 Sides
New Construction No
Construction Status Resale
Schools
Elementary Schools Fernbank
Middle Schools Druid Hills
High Schools Druid Hills
Others
Senior Community no
Restrictions false
Tax ID 18 003 05 025
Special Listing Condition None
Read Less

Bought with Keller Williams Rlty Consultants
GET MORE INFORMATION




