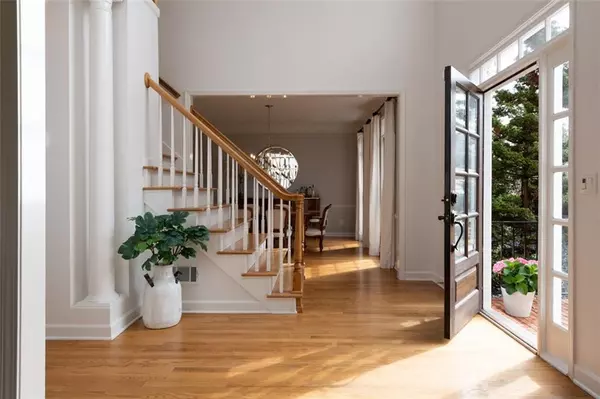For more information regarding the value of a property, please contact us for a free consultation.
4981 Fairhaven WAY NE Roswell, GA 30075
Want to know what your home might be worth? Contact us for a FREE valuation!

Our team is ready to help you sell your home for the highest possible price ASAP
Key Details
Sold Price $950,000
Property Type Single Family Home
Sub Type Single Family Residence
Listing Status Sold
Purchase Type For Sale
Square Footage 4,687 sqft
Price per Sqft $202
Subdivision Carriage Park
MLS Listing ID 7008809
Sold Date 04/22/22
Style Traditional
Bedrooms 5
Full Baths 3
Half Baths 1
Construction Status Resale
HOA Fees $850
HOA Y/N Yes
Year Built 1992
Annual Tax Amount $5,913
Tax Year 2021
Lot Size 0.501 Acres
Acres 0.501
Property Description
Please submit highest & best by 3/20 at 9pm. Stunning home in Roswell's coveted Carriage Park swim/tennis community, even though it's a Roswell address, it has Cobb county taxes and is in Pope School District! This home perfectly situated on a private and beautifully landscaped lot. The tranquil outdoor living space includes an expansive outdoor living space with room to host dinner parties, and the perfect spot to roast s'mores by the gorgeous fireplace, also with a covered screened porch, for all-season outdoor living. The setting feels like an escape into your own mountains home. Indoors, the gourmet kitchen comes complete with quartz counters, white subway tile, white cabinetry, island, sunroom & fireside family room. The upstairs primary is an absolute retreat, the spa-like bathroom was renovated in 2021, with quartz counters, marble tile, frameless glass shower, high end fixtures & oversized soaking tub. Each secondary bedroom is generous in size. All bathrooms have been updated and or renovated. The well-appointed space, continues in the finished terrace level featuring a billiards/family room, complete gym and additional bedroom and features new carpet. This is an entertainer's dream home!!
Location
State GA
County Cobb
Lake Name None
Rooms
Bedroom Description Oversized Master, Split Bedroom Plan
Other Rooms None
Basement Daylight, Exterior Entry, Finished, Full, Interior Entry
Dining Room Separate Dining Room
Interior
Interior Features Entrance Foyer 2 Story, High Ceilings 9 ft Main, His and Hers Closets, Tray Ceiling(s), Walk-In Closet(s)
Heating Central, Forced Air
Cooling Central Air
Flooring Carpet, Hardwood
Fireplaces Number 1
Fireplaces Type Family Room, Gas Log, Gas Starter
Window Features Insulated Windows
Appliance Dishwasher, Disposal, Double Oven, Dryer, Gas Cooktop, Gas Water Heater, Microwave, Range Hood, Refrigerator, Washer
Laundry In Hall, Upper Level
Exterior
Exterior Feature Rain Gutters, Rear Stairs
Garage Attached, Garage, Garage Door Opener, Garage Faces Side, Level Driveway
Garage Spaces 2.0
Fence None
Pool None
Community Features Homeowners Assoc, Playground, Pool, Street Lights, Tennis Court(s)
Utilities Available Cable Available, Electricity Available, Natural Gas Available, Phone Available, Sewer Available, Underground Utilities, Water Available
Waterfront Description None
View Trees/Woods
Roof Type Composition
Street Surface Asphalt
Accessibility None
Handicap Access None
Porch Covered, Deck, Enclosed, Screened
Total Parking Spaces 2
Building
Lot Description Back Yard, Landscaped, Sloped
Story Three Or More
Foundation Concrete Perimeter
Sewer Public Sewer
Water Public
Architectural Style Traditional
Level or Stories Three Or More
Structure Type Brick Front, HardiPlank Type
New Construction No
Construction Status Resale
Schools
Elementary Schools Tritt
Middle Schools Hightower Trail
High Schools Pope
Others
HOA Fee Include Maintenance Grounds, Swim/Tennis
Senior Community no
Restrictions false
Tax ID 01010400390
Financing no
Special Listing Condition None
Read Less

Bought with Ansley Real Estate
GET MORE INFORMATION




