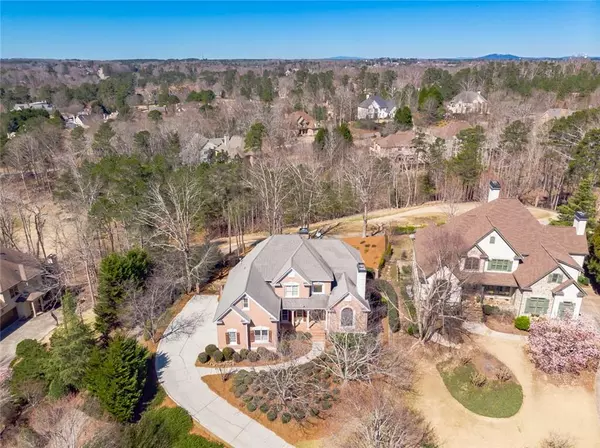For more information regarding the value of a property, please contact us for a free consultation.
7050 Redcliff CT Suwanee, GA 30024
Want to know what your home might be worth? Contact us for a FREE valuation!

Our team is ready to help you sell your home for the highest possible price ASAP
Key Details
Sold Price $1,150,000
Property Type Single Family Home
Sub Type Single Family Residence
Listing Status Sold
Purchase Type For Sale
Square Footage 7,345 sqft
Price per Sqft $156
Subdivision Laurel Springs
MLS Listing ID 7002576
Sold Date 04/07/22
Style Traditional
Bedrooms 5
Full Baths 4
Half Baths 1
Construction Status Resale
HOA Fees $2,800
HOA Y/N Yes
Year Built 1999
Annual Tax Amount $8,604
Tax Year 2021
Lot Size 0.440 Acres
Acres 0.44
Property Description
Don't miss this magnificent 4-sides brick home on cul-de-sac street with MASTER ON MAIN & level backyard golf course lot on the 9th Tee, ready for your pool! Spectacular fully-renovated custom white kitchen and mudroom, with gold accents, quartz countertops, new coffee bar, built-in wine cooler, built-in Sub-zero refrigerator, & stainless appliances, sizeable breakfast room featuring bright surrounding windows; New interior paint with refinished hardwood floors, and fresh exterior paint and shutters; Sensational formal library/office w/ wainscoting and cozy fireplace. Palatial two-story entryway & great room with beautiful floor-to-ceiling stackstone fireplace, luxuriant crown molding throughout, & splendid views of the golf course; elegant dining room for spacious entertaining; Refreshing, refurbished master on main with amazing backyard views & access to freshly stained decking and expansive covered porch for outdoor gatherings & cookouts; Updated master bath cabinetry, seamless shower, along with master built-in closet system; renovated powder room on main; three upstairs bedrooms, two full baths with granite counters/tile, and bonus room with built-ins and storage throughout; fully-finished terrace level w/ full bar & kitchen w/oven, range, dishwasher, microwave, and ice maker; living room with third fireplace, & rec room with room for a pool table; office/workout room or extra bedroom, plus another full bath; complete media room with theater chairs, projection screen, and surround sound; Fully landscaped yard with irrigation system; home has stunning sunset views! Tri-fecta award-winning Forsyth County Schools!
Location
State GA
County Forsyth
Lake Name None
Rooms
Bedroom Description In-Law Floorplan, Master on Main
Other Rooms None
Basement Daylight, Exterior Entry, Finished, Finished Bath, Full, Interior Entry
Main Level Bedrooms 1
Dining Room Seats 12+, Separate Dining Room
Interior
Interior Features Beamed Ceilings, Bookcases, Cathedral Ceiling(s), Entrance Foyer 2 Story, High Ceilings 9 ft Lower, High Ceilings 9 ft Upper, High Ceilings 10 ft Main
Heating Forced Air, Natural Gas
Cooling Ceiling Fan(s), Central Air
Flooring Carpet, Ceramic Tile, Hardwood
Fireplaces Number 3
Fireplaces Type Basement, Great Room, Other Room
Window Features Double Pane Windows, Insulated Windows, Plantation Shutters
Appliance Dishwasher, Disposal, Gas Cooktop, Gas Water Heater, Microwave, Range Hood, Self Cleaning Oven
Laundry Main Level, Mud Room
Exterior
Exterior Feature Private Front Entry, Private Rear Entry, Private Yard
Garage Garage, Garage Door Opener, Garage Faces Side, Kitchen Level
Garage Spaces 3.0
Fence Back Yard, Wrought Iron
Pool None
Community Features Clubhouse, Country Club, Gated, Golf, Homeowners Assoc, Near Schools, Near Shopping, Near Trails/Greenway, Pool, Street Lights, Swim Team
Utilities Available Cable Available, Electricity Available, Natural Gas Available, Phone Available, Sewer Available, Underground Utilities, Water Available
Waterfront Description None
View Golf Course, Trees/Woods
Roof Type Composition, Shingle
Street Surface Asphalt
Accessibility None
Handicap Access None
Porch Deck
Total Parking Spaces 3
Building
Lot Description Back Yard, Landscaped, On Golf Course, Private
Story Three Or More
Foundation None
Sewer Public Sewer
Water Public
Architectural Style Traditional
Level or Stories Three Or More
Structure Type Brick 4 Sides, Concrete
New Construction No
Construction Status Resale
Schools
Elementary Schools Sharon - Forsyth
Middle Schools South Forsyth
High Schools Lambert
Others
HOA Fee Include Reserve Fund, Security, Swim/Tennis
Senior Community no
Restrictions true
Tax ID 159 213
Acceptable Financing Cash, Conventional
Listing Terms Cash, Conventional
Special Listing Condition None
Read Less

Bought with Compass
GET MORE INFORMATION




