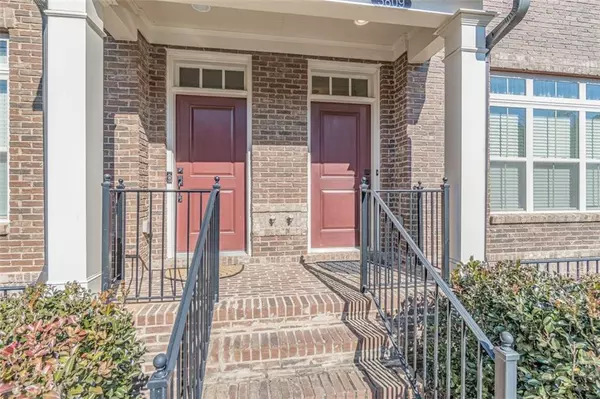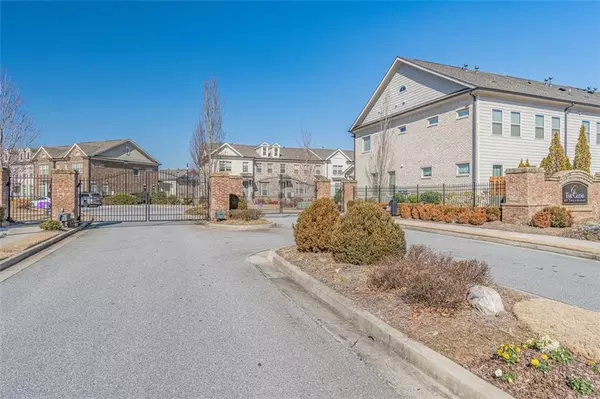For more information regarding the value of a property, please contact us for a free consultation.
3809 GLENVIEW CLUB LN Duluth, GA 30097
Want to know what your home might be worth? Contact us for a FREE valuation!

Our team is ready to help you sell your home for the highest possible price ASAP
Key Details
Sold Price $470,000
Property Type Townhouse
Sub Type Townhouse
Listing Status Sold
Purchase Type For Sale
Square Footage 2,388 sqft
Price per Sqft $196
Subdivision The Glens At Sugarloaf
MLS Listing ID 6996919
Sold Date 03/11/22
Style Townhouse, Traditional
Bedrooms 3
Full Baths 3
Half Baths 1
Construction Status Resale
HOA Fees $2,400
HOA Y/N Yes
Year Built 2016
Annual Tax Amount $4,783
Tax Year 2021
Lot Size 2,613 Sqft
Acres 0.06
Property Description
Get ready to move! Immaculate, End Unit, townhome in the City of Duluth. Enjoy this sought after gated community with excellent schools and great location at Sugarloaf Parkway and Peachtree Industrial Blvd. Beautiful 3 story townhome with rear entry garage. This versatile floor plan is open and spacious. Separate dinning room and Sun Room! The kitchen boast granite counter tops, SS appliances, gas cook top, large center island and walk in pantry. Refrigerator, Washer & Dryer stay with the home. Oversized Primary Bedroom with luxurious Bath. Beautifully organized and upgraded Closet Systems. Community Dog Park is just down the street.
Location
State GA
County Gwinnett
Lake Name None
Rooms
Bedroom Description Oversized Master, Split Bedroom Plan
Other Rooms None
Basement Driveway Access, Exterior Entry, Finished Bath, Finished, Full
Dining Room Separate Dining Room
Interior
Interior Features Double Vanity, Disappearing Attic Stairs, High Speed Internet, Low Flow Plumbing Fixtures, Tray Ceiling(s), Walk-In Closet(s), High Ceilings 9 ft Lower, High Ceilings 9 ft Main, High Ceilings 9 ft Upper
Heating Central, Natural Gas
Cooling Ceiling Fan(s), Central Air
Flooring Carpet, Laminate
Fireplaces Number 1
Fireplaces Type Gas Log, Factory Built
Window Features Insulated Windows
Appliance Dishwasher, Dryer, Disposal, Electric Oven, Refrigerator, Gas Water Heater, Gas Cooktop, Microwave, Self Cleaning Oven, Washer
Laundry In Hall, Upper Level
Exterior
Exterior Feature Private Front Entry, Private Rear Entry
Garage Attached, Garage Door Opener, Garage
Garage Spaces 2.0
Fence None
Pool None
Community Features Gated, Homeowners Assoc, Near Trails/Greenway, Dog Park, Sidewalks, Street Lights
Utilities Available Cable Available, Natural Gas Available, Phone Available, Underground Utilities, Water Available, Electricity Available
Waterfront Description None
View City
Roof Type Composition, Shingle
Street Surface Asphalt, Paved
Accessibility None
Handicap Access None
Porch Deck
Total Parking Spaces 2
Building
Lot Description Landscaped
Story Three Or More
Foundation Concrete Perimeter
Sewer Public Sewer
Water Public
Architectural Style Townhouse, Traditional
Level or Stories Three Or More
Structure Type Brick 3 Sides, HardiPlank Type
New Construction No
Construction Status Resale
Schools
Elementary Schools Burnette
Middle Schools Hull
High Schools Peachtree Ridge
Others
HOA Fee Include Maintenance Structure, Insurance, Electricity, Maintenance Grounds, Reserve Fund, Water
Senior Community no
Restrictions true
Tax ID R7205 394
Ownership Fee Simple
Financing no
Special Listing Condition None
Read Less

Bought with Atlanta Fine Homes Sotheby's International
GET MORE INFORMATION




