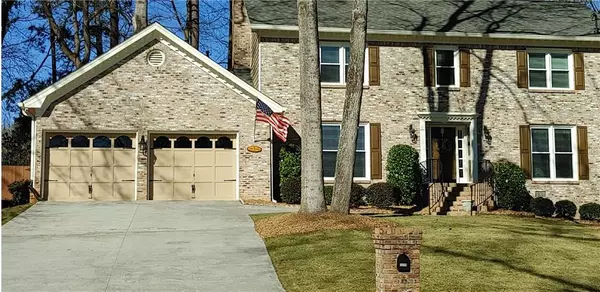For more information regarding the value of a property, please contact us for a free consultation.
3859 Lee Ridge WAY Lilburn, GA 30047
Want to know what your home might be worth? Contact us for a FREE valuation!

Our team is ready to help you sell your home for the highest possible price ASAP
Key Details
Sold Price $350,000
Property Type Single Family Home
Sub Type Single Family Residence
Listing Status Sold
Purchase Type For Sale
Square Footage 2,482 sqft
Price per Sqft $141
Subdivision Gwens Ridge
MLS Listing ID 6986151
Sold Date 02/16/22
Style Traditional
Bedrooms 4
Full Baths 2
Half Baths 1
Construction Status Updated/Remodeled
HOA Y/N No
Year Built 1983
Annual Tax Amount $2,936
Tax Year 2019
Lot Size 0.420 Acres
Acres 0.42
Property Description
PICTURE PERFECT, IMMACULATE HOME IN EXCELLENT CONDITION. FRESH 'EVERYTHING'!WHOLE HOUSE LOOKS BRAND NEW!FANTASTIC EAT-IN KITCHEN FEATURES CUSTOM CABINETS, QUARTZ COUNTERTOPS, UPSCALE STAINLESS APPLIANCES INCLUDING BUILT IN, DOUBLECONVECTION OVENS, MICROWAVE, AND SMOOTH SURFACE COOKTOP!ADDITIONALLY, THERE'S UPDATED FIXTURES AND CUSTOM LIGHTING!WARM FAMILY ROOM WITH BRICK, GAS ASSISTED FIREPLACE!FORMAL LIVING & DINING ROOMS. UPSTAIRS IS THE OVERSIZED MASTER SUITE WITH CUSTOM WALK IN CLOSET! GOOD SIZED SECONDARY BEDROOM ALSO FEATURE CUSTOM CLOSETS.WHOLE HOUSE JUST SPARKLES WITH GLEAMING HARDWOODS AND FRESHENED INTERIOR! ADDITIONAL UPDATES INCLUDE ALL PLUMBING FIXTURES/TOILETS, LIGHTING THROUGHOUT, LIFETIME WARRANTED, DOUBLE PANE WINDOWS, AND VAPOR BARRIER CRAWL! IT'S ALL BEEN DONE!!MANICURED FRONT LAWN,A SUPER,PRIVACY FENCED BACKYARD THAT'S GREAT FOR THE KIDS, AS WELL AS ENTERTAINING ADULTS WITH LARGE DECK AND FIREPIT!EXTRA SPACE FOR STORAGE WITH THE OUTBUILDING!ONE OF THE NICEST HOMES IN THE AREA, IT'S LOCATED ON A QUIET STREET IN A WONDERFUL, VOLUNTARY HOA, COMMUNITY INSIDE THE ACCLAIMED 'BROOKWOOD HIGH SCHOOL' CLUSTER. GENTLY LIVED IN AND GIVEN VERY, VERY SPECIAL CARE, YOU'LL SEE FOR YOURSELF, WONDERFUL LIVING STARTS RIGHT HERE! ADDITIONAL UPDATE DETAILS PROVIDED BY SELLER AVAILABLE.
Location
State GA
County Gwinnett
Lake Name None
Rooms
Bedroom Description Oversized Master, Split Bedroom Plan
Other Rooms Outbuilding
Basement Crawl Space
Dining Room Separate Dining Room
Interior
Interior Features Double Vanity, Entrance Foyer, High Ceilings 9 ft Main, High Speed Internet, Walk-In Closet(s)
Heating Forced Air, Natural Gas, Zoned
Cooling Ceiling Fan(s), Central Air, Whole House Fan, Zoned
Flooring Carpet, Hardwood
Fireplaces Number 1
Fireplaces Type Factory Built, Family Room, Gas Starter
Window Features Insulated Windows, Storm Window(s)
Appliance Dishwasher, Double Oven, Electric Cooktop, Gas Oven, Microwave, Range Hood, Self Cleaning Oven
Laundry Laundry Room, Main Level
Exterior
Exterior Feature Garden, Storage
Garage Attached, Garage, Garage Door Opener, Garage Faces Front
Garage Spaces 2.0
Fence Back Yard, Fenced, Privacy, Wood
Pool None
Community Features Near Shopping
Utilities Available Cable Available, Electricity Available, Natural Gas Available, Phone Available, Water Available
Waterfront Description None
View Other
Roof Type Composition
Street Surface Paved
Accessibility None
Handicap Access None
Porch Deck
Total Parking Spaces 2
Building
Lot Description Back Yard, Front Yard, Landscaped
Story Two
Foundation Block
Sewer Septic Tank
Water Public
Architectural Style Traditional
Level or Stories Two
Structure Type Other
New Construction No
Construction Status Updated/Remodeled
Schools
Elementary Schools Gwin Oaks
Middle Schools Five Forks
High Schools Brookwood
Others
Senior Community no
Restrictions false
Tax ID R6089 125
Ownership Fee Simple
Financing no
Special Listing Condition None
Read Less

Bought with Century 21 Connect Realty
GET MORE INFORMATION




