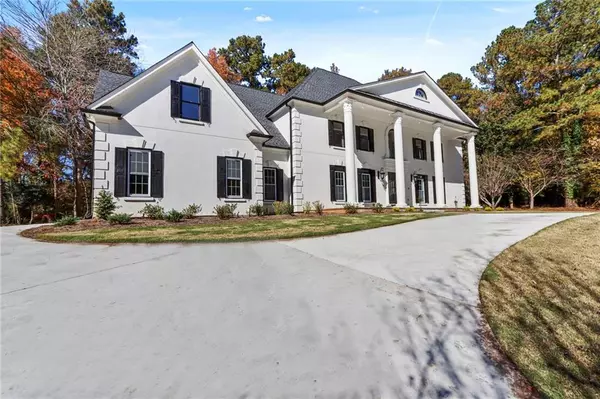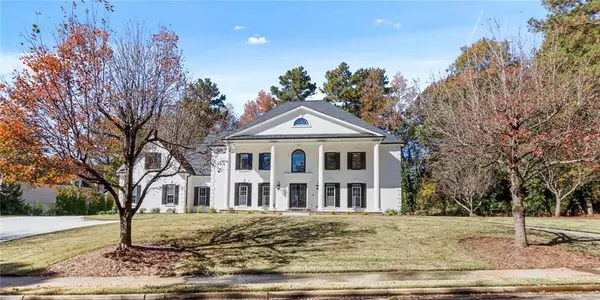For more information regarding the value of a property, please contact us for a free consultation.
605 Winnmark DR Roswell, GA 30076
Want to know what your home might be worth? Contact us for a FREE valuation!

Our team is ready to help you sell your home for the highest possible price ASAP
Key Details
Sold Price $950,000
Property Type Single Family Home
Sub Type Single Family Residence
Listing Status Sold
Purchase Type For Sale
Square Footage 7,500 sqft
Price per Sqft $126
Subdivision Horseshoe Bend
MLS Listing ID 6970899
Sold Date 12/21/21
Style Colonial
Bedrooms 6
Full Baths 5
Half Baths 1
Construction Status Resale
HOA Fees $500
HOA Y/N Yes
Year Built 1994
Annual Tax Amount $8,792
Tax Year 2020
Lot Size 0.550 Acres
Acres 0.55
Property Description
Welcome to Winnmark Manor. Part of the private Heritage estate collection of the Country Club at Horseshoe Bend. This masterfully redesigned Colonial excites with thoughtful features and tasteful elegance. The grand entry welcomes guests into soaring ceilings dawned with a massive crystal chandelier, winding staircase, and open views through to the wall of windows overlooking the 9th fairway. A few notable features include a circular drive, hardwood floors throughout, brand new roof, brand new HVAC units and exquisitely crafted trim moldings. A true chef-inspired kitchen offers Calacatta Leon quartz counters, new stainless appliances, new cabinets, breakfast bar, wet bar, butler’s pantry, double wall convection ovens, and a separate walk-in pantry. Enjoy conversation and desserts in the adjacent fireside keeping room under a magnificent circular vaulted ceiling. The 2 story family room boasts a wall of windows, gorgeous built-in shelving, gas burning fireplace, and tray ceiling. The generous primary bedroom is on the main level with en-suite bath featuring frameless glass spa-like shower, subway tiles, soaking tub, sizeable walk-in his/her dual closets, and marble floors. Gain access to the private library just off the primary suite complete with built-in shelving and coffered ceilings. Escape to the finished terrace level where entertainment and leisure await with an in-law suite, 2nd kitchen, full bath, home theatre, gym, game room, dining room, bonus/craft room, 2nd office, and living room. A patio and sprawling deck extended to provide luxurious views of the country club’s 9th fairway. Finally, enjoy all that flourishing Roswell has to offer from amazing restaurants/bars to shopping and live entertainment.
Location
State GA
County Fulton
Area 14 - Fulton North
Lake Name None
Rooms
Bedroom Description In-Law Floorplan, Master on Main, Split Bedroom Plan
Other Rooms None
Basement Daylight, Exterior Entry, Finished, Finished Bath, Full, Interior Entry
Main Level Bedrooms 1
Dining Room Seats 12+, Separate Dining Room
Interior
Interior Features Bookcases, Coffered Ceiling(s), Disappearing Attic Stairs, Double Vanity, Entrance Foyer 2 Story, High Ceilings 9 ft Main, High Ceilings 9 ft Upper, High Speed Internet, His and Hers Closets, Tray Ceiling(s), Walk-In Closet(s)
Heating Forced Air, Natural Gas, Zoned
Cooling Ceiling Fan(s), Central Air, Zoned
Flooring Carpet, Hardwood
Fireplaces Number 3
Fireplaces Type Factory Built, Family Room, Gas Log, Gas Starter, Keeping Room, Master Bedroom
Window Features Insulated Windows
Appliance Dishwasher, Disposal, Double Oven, Electric Oven, Gas Cooktop, Gas Water Heater, Trash Compactor
Laundry Laundry Room, Main Level
Exterior
Exterior Feature Private Front Entry, Private Yard, Rear Stairs
Garage Attached, Driveway, Garage, Garage Door Opener, Garage Faces Side, Kitchen Level, Level Driveway
Garage Spaces 2.0
Fence None
Pool None
Community Features Clubhouse, Country Club, Golf, Homeowners Assoc, Pool, Sidewalks, Street Lights, Tennis Court(s)
Utilities Available Cable Available, Electricity Available, Natural Gas Available, Phone Available, Sewer Available, Underground Utilities, Water Available
View Golf Course
Roof Type Composition, Shingle
Street Surface Paved
Accessibility None
Handicap Access None
Porch Deck, Front Porch, Patio
Total Parking Spaces 2
Building
Lot Description Back Yard, Front Yard, On Golf Course, Private, Wooded
Story Two
Foundation Concrete Perimeter
Sewer Public Sewer
Water Public
Architectural Style Colonial
Level or Stories Two
Structure Type Synthetic Stucco
New Construction No
Construction Status Resale
Schools
Elementary Schools River Eves
Middle Schools Holcomb Bridge
High Schools Centennial
Others
Senior Community no
Restrictions true
Tax ID 12 282407730018
Special Listing Condition None
Read Less

Bought with Atlanta Communities
GET MORE INFORMATION




