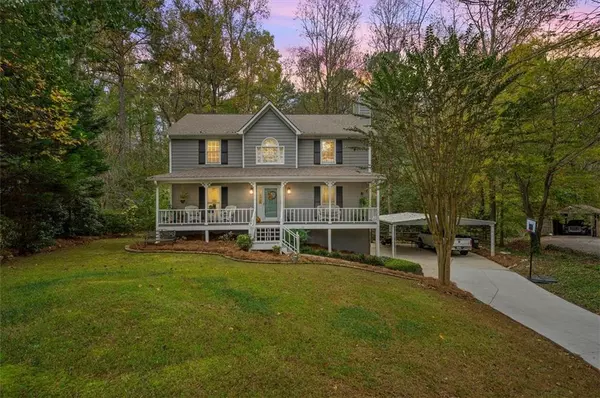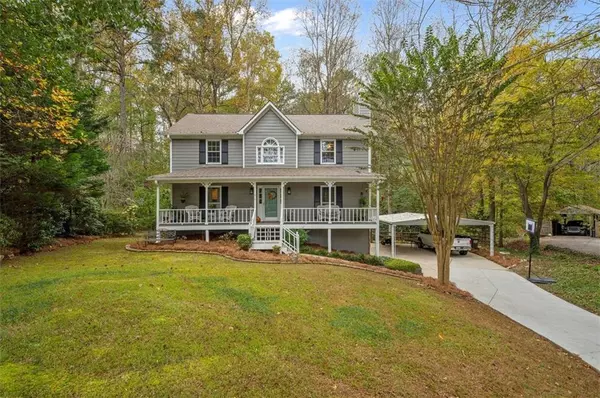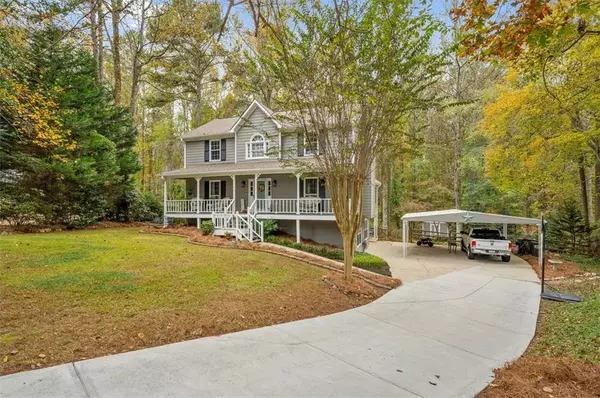For more information regarding the value of a property, please contact us for a free consultation.
3166 LAKEPOINT CT Acworth, GA 30102
Want to know what your home might be worth? Contact us for a FREE valuation!

Our team is ready to help you sell your home for the highest possible price ASAP
Key Details
Sold Price $390,000
Property Type Single Family Home
Sub Type Single Family Residence
Listing Status Sold
Purchase Type For Sale
Square Footage 2,866 sqft
Price per Sqft $136
Subdivision Lake Pointe
MLS Listing ID 6966393
Sold Date 12/10/21
Style Traditional
Bedrooms 4
Full Baths 2
Half Baths 1
Construction Status Resale
HOA Y/N No
Originating Board FMLS API
Year Built 1988
Annual Tax Amount $2,500
Tax Year 2020
Lot Size 1.161 Acres
Acres 1.161
Property Sub-Type Single Family Residence
Property Description
CHECK OUT THE VIDEO TOUR! It's more than a home, its a lifestyle! This beautiful home offers more than character and stunning finishes. Conveniently located to Lake Allatoona and its many attractions. Including Acworth beach, Red Top Mountain, Wildlife Action, Payne Campground, JD's on the lake and more! With all the fishing, camping, hiking and boating, you will never run out of things to do! Home features a rocking chair front porch, covered back patio, back deck with gazebo, fenced backyard with fire pit, a finished basement and sunroom! New HVAC. New driveway. Septic serviced 2020. Hardy Plank Siding. Hardwoods throughout the home! No pesky HOA! This beauty sits on a 1 acre cul-de-sac lot that backs up to CORPS property with direct access to the lake. Plenty of room to park a camper, boat and other toys. Located in top rated school districts! DO NOT MISS OUT ON THIS ONE!
Location
State GA
County Cherokee
Area 112 - Cherokee County
Lake Name Allatoona
Rooms
Bedroom Description Split Bedroom Plan
Other Rooms Gazebo, Shed(s), RV/Boat Storage
Basement Daylight, Exterior Entry, Driveway Access, Interior Entry, Full, Finished
Dining Room Separate Dining Room
Interior
Interior Features High Speed Internet, Entrance Foyer, Wet Bar
Heating Central, Natural Gas
Cooling Attic Fan, Ceiling Fan(s), Central Air, Whole House Fan
Flooring Ceramic Tile, Hardwood, Sustainable
Fireplaces Number 1
Fireplaces Type Gas Log, Gas Starter, Living Room
Window Features None
Appliance Dishwasher, Disposal, Refrigerator, Gas Range, Gas Water Heater, Gas Oven
Laundry In Hall, Laundry Room, Upper Level
Exterior
Exterior Feature Storage
Parking Features Covered, Carport, Driveway, RV Access/Parking, Storage
Fence Back Yard, Fenced, Wood
Pool None
Community Features None
Utilities Available Cable Available, Electricity Available, Natural Gas Available, Phone Available, Water Available
View Other
Roof Type Composition
Street Surface Paved
Accessibility None
Handicap Access None
Porch Deck, Patio, Covered
Total Parking Spaces 2
Building
Lot Description Back Yard, Cul-De-Sac, Landscaped, Front Yard
Story Two
Sewer Septic Tank
Water Public
Architectural Style Traditional
Level or Stories Two
Structure Type Cement Siding
New Construction No
Construction Status Resale
Schools
Elementary Schools Boston
Middle Schools E.T. Booth
High Schools Etowah
Others
Senior Community no
Restrictions false
Tax ID 21N11B 020
Special Listing Condition None
Read Less

Bought with OneSource Real Estate, LLC



