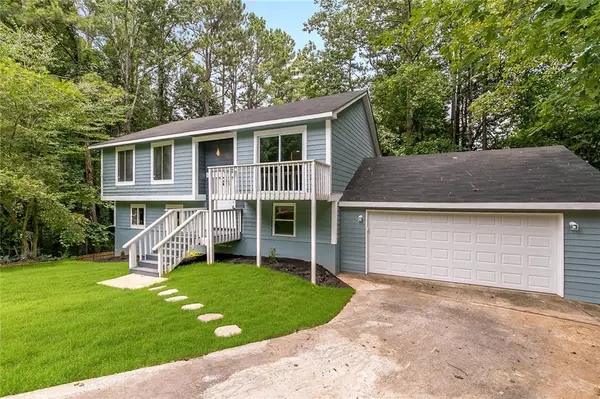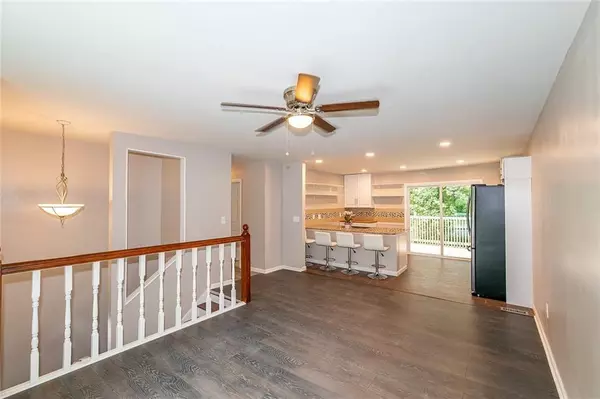For more information regarding the value of a property, please contact us for a free consultation.
816 Mather CT Stone Mountain, GA 30088
Want to know what your home might be worth? Contact us for a FREE valuation!

Our team is ready to help you sell your home for the highest possible price ASAP
Key Details
Sold Price $259,100
Property Type Single Family Home
Sub Type Single Family Residence
Listing Status Sold
Purchase Type For Sale
Square Footage 2,040 sqft
Price per Sqft $127
Subdivision Martins Crossing
MLS Listing ID 6922815
Sold Date 08/23/21
Style Traditional
Bedrooms 5
Full Baths 3
Construction Status Resale
HOA Y/N No
Originating Board FMLS API
Year Built 1976
Annual Tax Amount $1,476
Tax Year 2020
Lot Size 8,712 Sqft
Acres 0.2
Property Description
A rewarding escape peacefully nestled on private lot off quiet street. Provides quick, easy access to 78, I-20 and I-285. Enjoy cul-de-sac living at its best. Huge split level completely renovated. New roof, new flooring, updated bathrooms with granite and marble tops, the whole house has been freshly painted inside and out! Spacious family room with sliding door to the front balcony. The gourmet granite island kitchen will inspire your inner chef- complete with breakfast bar, butcher block counter tops and new appliances. Access the large rear deck from kitchen or master bedroom. Great for entertaining. Three bedrooms on upper/main level with two full baths. Two additional bedrooms, full bath and two bonus rooms on lower. No HOAs. Won't last long don't miss out on a great opportunity!
Location
State GA
County Dekalb
Area 41 - Dekalb-East
Lake Name None
Rooms
Bedroom Description Split Bedroom Plan
Other Rooms None
Basement None
Main Level Bedrooms 2
Dining Room Open Concept
Interior
Interior Features High Ceilings 9 ft Main, High Speed Internet
Heating Central, Natural Gas
Cooling Central Air
Flooring Ceramic Tile, Other
Fireplaces Type None
Window Features None
Appliance Dishwasher, Electric Range, Microwave, Refrigerator, Self Cleaning Oven
Laundry Laundry Room
Exterior
Exterior Feature Private Front Entry, Private Rear Entry
Parking Features Attached, Driveway, Garage, Garage Door Opener, Garage Faces Front
Garage Spaces 2.0
Fence Back Yard, Fenced, Wood
Pool None
Community Features None
Utilities Available Cable Available, Electricity Available, Natural Gas Available, Sewer Available, Water Available
Waterfront Description None
View Other
Roof Type Composition, Shingle
Street Surface Paved
Accessibility None
Handicap Access None
Porch Deck, Front Porch, Patio
Total Parking Spaces 2
Building
Lot Description Back Yard, Cul-De-Sac, Front Yard, Private
Story Multi/Split
Sewer Public Sewer
Water Public
Architectural Style Traditional
Level or Stories Multi/Split
Structure Type Cedar, Cement Siding
New Construction No
Construction Status Resale
Schools
Elementary Schools Eldridge L. Miller
Middle Schools Redan
High Schools Redan
Others
Senior Community no
Restrictions false
Tax ID 16 032 05 006
Ownership Fee Simple
Financing no
Special Listing Condition None
Read Less

Bought with Kirkwood Realty LLC.
GET MORE INFORMATION




