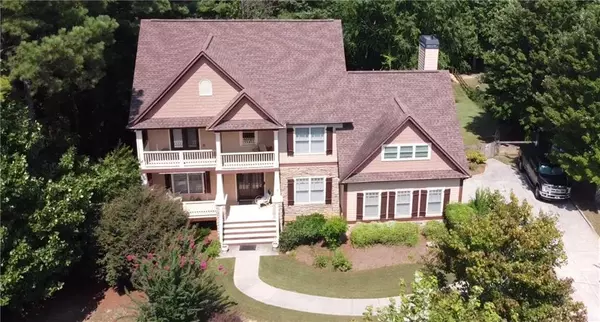For more information regarding the value of a property, please contact us for a free consultation.
396 Washington BLVD Dallas, GA 30132
Want to know what your home might be worth? Contact us for a FREE valuation!

Our team is ready to help you sell your home for the highest possible price ASAP
Key Details
Sold Price $460,000
Property Type Single Family Home
Sub Type Single Family Residence
Listing Status Sold
Purchase Type For Sale
Square Footage 2,937 sqft
Price per Sqft $156
Subdivision The Capitol At Senators Ridge
MLS Listing ID 6895976
Sold Date 07/14/21
Style Colonial
Bedrooms 6
Full Baths 4
Construction Status Resale
HOA Fees $588
HOA Y/N Yes
Originating Board First Multiple Listing Service
Year Built 2001
Annual Tax Amount $3,852
Tax Year 2020
Lot Size 1.770 Acres
Acres 1.77
Property Description
Beautifully maintained 5BR, 3BA sitting high on a hill for great views on 1.77 acre lot. The back yard is fenced but the lot extends beyond the fence into woods – private and perfect for fort building and exploration. It has a covered front porch, expanded rear deck and a screen porch on the terrace level in addition to a covered porch off the primary bedroom for private relaxation. The kitchen has granite countertops, fresh paint on the first floor, hardwood floors, stacked stone fireplace, double vanity in the primary bath with a soaking tub and separate shower, walk in closet with built ins. The vaulted family room has a wall of windows with tons of natural light and a two story foyer for dramatic entry. Basement is huge and contains a bedroom, full bath and unfinished areas for workout space, workshop or just extra storage.
Location
State GA
County Paulding
Lake Name None
Rooms
Bedroom Description Split Bedroom Plan
Other Rooms None
Basement Finished Bath, Full
Main Level Bedrooms 1
Dining Room Open Concept, Separate Dining Room
Interior
Interior Features Entrance Foyer 2 Story, High Speed Internet, Walk-In Closet(s)
Heating Central
Cooling Ceiling Fan(s), Central Air
Flooring Ceramic Tile, Hardwood
Fireplaces Number 1
Fireplaces Type Family Room
Window Features Insulated Windows
Appliance Dishwasher, Gas Oven, Gas Range, Microwave
Laundry Upper Level
Exterior
Exterior Feature Garden, Private Yard, Rain Gutters
Garage Garage, Garage Faces Side, Kitchen Level
Garage Spaces 2.0
Fence Back Yard, Fenced, Wood
Pool None
Community Features Clubhouse, Gated, Homeowners Assoc, Near Schools, Near Shopping, Playground, Pool, Sidewalks, Tennis Court(s)
Utilities Available Cable Available, Electricity Available, Natural Gas Available, Phone Available, Water Available
Waterfront Description None
View Rural
Roof Type Composition
Street Surface Asphalt
Accessibility None
Handicap Access None
Porch Covered, Deck, Front Porch, Screened
Private Pool false
Building
Lot Description Back Yard, Sloped, Wooded
Story Two
Foundation Concrete Perimeter
Sewer Septic Tank
Water Private
Architectural Style Colonial
Level or Stories Two
Structure Type Fiber Cement,Stone
New Construction No
Construction Status Resale
Schools
Elementary Schools Burnt Hickory
Middle Schools Sammy Mcclure Sr.
High Schools North Paulding
Others
HOA Fee Include Maintenance Grounds,Swim/Tennis
Senior Community no
Restrictions false
Tax ID 047957
Special Listing Condition None
Read Less

Bought with Metro West Realty Group, LLC.
GET MORE INFORMATION




