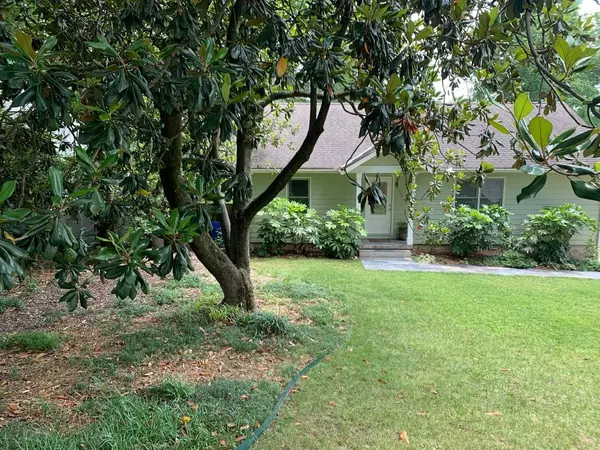For more information regarding the value of a property, please contact us for a free consultation.
1879 Dresden DR NE Atlanta, GA 30319
Want to know what your home might be worth? Contact us for a FREE valuation!

Our team is ready to help you sell your home for the highest possible price ASAP
Key Details
Sold Price $585,000
Property Type Single Family Home
Sub Type Single Family Residence
Listing Status Sold
Purchase Type For Sale
Square Footage 1,758 sqft
Price per Sqft $332
Subdivision Brookhaven
MLS Listing ID 6895361
Sold Date 07/29/21
Style Bungalow, Craftsman
Bedrooms 3
Full Baths 2
Construction Status Updated/Remodeled
HOA Y/N No
Originating Board FMLS API
Year Built 1950
Annual Tax Amount $2,938
Tax Year 2020
Lot Size 0.300 Acres
Acres 0.3
Property Description
Magnificent completely & professionally renovated Brookhaven home w/Wide open concept thru Kitchen & Family Room. Wait til you see the new oversized Owner's Suite w/Spa bath & to-die-for huge closet! Masterfully-built wood-finished Vaulted Ceiling in Covered Deck/Porch w/access from Owner's Suite & Family Room. Porch overlooks private flat backyard. This entire home has been exquisitely renovated down to the studs + new wall & ceiling insulation. New Kitchen Cabinetry, Granite, Stainless Steel; Soft-close doors. New Hardwood floors, Sprinkler system front & back. Remote Gate. 2-car garage plus 1-car carport. Additional parking on extended driveway. Spacious stand-up crawl space professionally, completely excavated & walls & floor poured with concrete. Floor epoxied. Tons of storage or use as an exercise space, play area, office. Space is open plus a small separate room. Old cast iron inside and concrete waste drains replaced with PVC. Complete renovation but kept the same charming bungalow/craftsman appeal. Front looks small but it's far from small. Just two miles to exciting walk/run/pet/bike friendly Brookhaven Village w/casual & upscale dining + unique shops. Quick access to Town Brookhaven w/Costco, Publix, LA Fitness, restaurants. Ten minutes to Peachtree Creek Greenway. Easy access to 400, 85 & 285, Lenox Sq & Phipps Plaza.
Location
State GA
County Dekalb
Area 51 - Dekalb-West
Lake Name None
Rooms
Bedroom Description Master on Main
Other Rooms None
Basement Exterior Entry, Partial, Unfinished
Main Level Bedrooms 3
Dining Room Open Concept
Interior
Interior Features High Ceilings 10 ft Main, High Ceilings 9 ft Main, Cathedral Ceiling(s), Double Vanity, High Speed Internet, Other, Tray Ceiling(s), Walk-In Closet(s)
Heating Central, Forced Air, Natural Gas
Cooling Ceiling Fan(s), Central Air
Flooring Hardwood
Fireplaces Type None
Window Features Skylight(s), Insulated Windows
Appliance Dishwasher, Disposal, Electric Cooktop, Electric Oven, Refrigerator, Gas Water Heater, Microwave, Self Cleaning Oven
Laundry In Hall, Laundry Room, Main Level
Exterior
Exterior Feature Garden, Private Yard, Private Front Entry, Private Rear Entry, Storage
Garage Attached, Garage Door Opener, Covered, Carport, Garage, Parking Pad, Garage Faces Side
Garage Spaces 2.0
Fence Back Yard
Pool None
Community Features Public Transportation, Near Trails/Greenway, Street Lights, Near Marta, Near Schools, Near Shopping
Utilities Available None
Waterfront Description None
View City
Roof Type Shingle
Street Surface None
Accessibility Accessible Bedroom, Accessible Kitchen Appliances, Accessible Kitchen, Accessible Hallway(s)
Handicap Access Accessible Bedroom, Accessible Kitchen Appliances, Accessible Kitchen, Accessible Hallway(s)
Porch Covered, Deck, Patio, Rear Porch
Total Parking Spaces 3
Building
Lot Description Back Yard, Level, Landscaped, Private, Wooded, Front Yard
Story One
Sewer Public Sewer
Water Public
Architectural Style Bungalow, Craftsman
Level or Stories One
Structure Type Cement Siding
New Construction No
Construction Status Updated/Remodeled
Schools
Elementary Schools John Robert Lewis - Dekalb
Middle Schools Sequoyah - Dekalb
High Schools Cross Keys
Others
Senior Community no
Restrictions false
Tax ID 18 243 12 032
Special Listing Condition None
Read Less

Bought with PalmerHouse Properties
GET MORE INFORMATION




